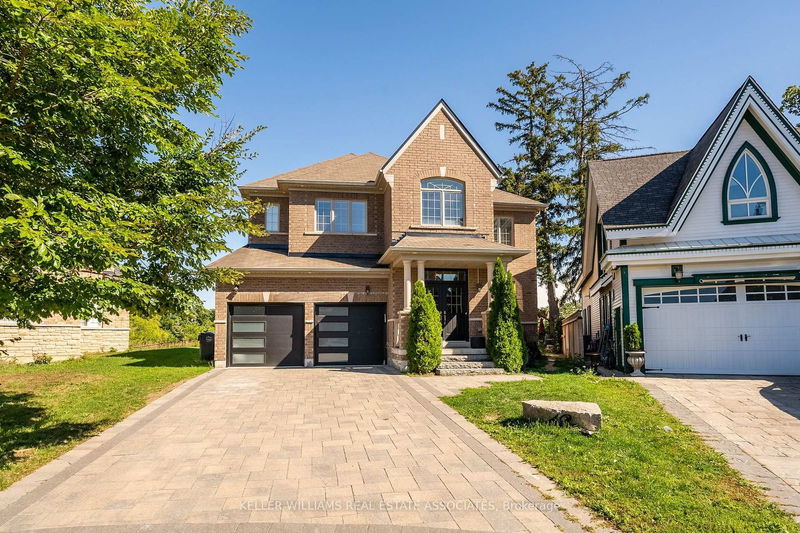Key Facts
- MLS® #: W11983285
- Property ID: SIRC2288622
- Property Type: Residential, Single Family Detached
- Lot Size: 13,643.39 sq.ft.
- Year Built: 6
- Bedrooms: 4+3
- Bathrooms: 6
- Additional Rooms: Den
- Parking Spaces: 6
- Listed By:
- KELLER WILLIAMS REAL ESTATE ASSOCIATES
Property Description
Cottage Retreat! Ravine & Extra Deep Lot. Located in the post-prestigious area of BramptonWest-Credit Valley.APPROX 4250 Sqft of Living Space. Enter into Open concept Living & Dining area.Walk on the upgraded hardwood floor into Kitchen & family area overlooking the Pond. The U-shapekitchen has extra tall cabinets,quartz countertop,& central island for your breakfast needs. Familyroom offers Gas fireplace & built-in Ceiling speakers for your perfect cozy evening. Big Backyardthat can host a wedding with extra Greenery and Pond Views! The mudroom and Laundry room areconnected via Garage. Step your foot on the upgraded Oak Stairs w/ Iron pickets, and you will find 4Bedrooms 3 Washrooms on 2nd floor. Master bedroom has a 5 pc Ensuite and Big walk-in closet. Allother bedrooms are connected w/ washrooms & have Walk-in Closets too. Washrooms are completelyRedone top to bottom. No Pedestrian Walkway & Italian Stone Interlocking. Upgrades Feature List Attached $200k Spent in Renovations. There are 2 Portions in the Basement - 2 Bedroom 1 Washroom legal duplex with 2nd Kitchen. Second portion can be used as Recreational for your personal use or 3rd Rental Unit (Rough-ins for extra Kitchens are given).
Rooms
- TypeLevelDimensionsFlooring
- Living roomGround floor20' 1.5" x 16' 9.5"Other
- Dining roomGround floor20' 1.5" x 16' 9.5"Other
- Family roomGround floor17' 9.7" x 14' 7.1"Other
- KitchenGround floor20' 6" x 18' 9.5"Other
- FoyerGround floor0' x 0'Other
- Laundry roomGround floor0' x 0'Other
- Other2nd floor16' 2" x 16' 1.2"Other
- Bedroom2nd floor15' 11" x 10' 11.8"Other
- Bedroom2nd floor13' 11.7" x 12' 8.8"Other
- Bedroom2nd floor13' 11.7" x 10' 7.8"Other
- BedroomBasement0' x 0'Other
- KitchenBasement0' x 0'Other
Listing Agents
Request More Information
Request More Information
Location
12 Seabrook Pl, Brampton, Ontario, L6Y 0X5 Canada
Around this property
Information about the area within a 5-minute walk of this property.
- 23.71% 35 à 49 ans
- 21.49% 20 à 34 ans
- 16.73% 50 à 64 ans
- 8.29% 65 à 79 ans
- 7.66% 15 à 19 ans
- 7.56% 10 à 14 ans
- 6.94% 5 à 9 ans
- 5.36% 0 à 4 ans ans
- 2.26% 80 ans et plus
- Les résidences dans le quartier sont:
- 87.31% Ménages unifamiliaux
- 5.87% Ménages multifamiliaux
- 4.33% Ménages d'une seule personne
- 2.49% Ménages de deux personnes ou plus
- 166 712 $ Revenu moyen des ménages
- 53 123 $ Revenu personnel moyen
- Les gens de ce quartier parlent :
- 31.56% Pendjabi
- 31.38% Anglais
- 10.89% Anglais et langue(s) non officielle(s)
- 6.99% Ourdou
- 6.1% Gujarati
- 5.43% Hindi
- 4.34% Tamoul
- 1.16% Arabe
- 1.12% Multiple non-official languages
- 1.03% Polonais
- Le logement dans le quartier comprend :
- 88.98% Maison individuelle non attenante
- 7.26% Maison jumelée
- 1.9% Duplex
- 1.09% Maison en rangée
- 0.77% Appartement, moins de 5 étages
- 0% Appartement, 5 étages ou plus
- D’autres font la navette en :
- 7.21% Transport en commun
- 3.7% Autre
- 1.23% Marche
- 0% Vélo
- 29.28% Baccalauréat
- 24.8% Diplôme d'études secondaires
- 17.22% Aucun diplôme d'études secondaires
- 11.65% Certificat ou diplôme universitaire supérieur au baccalauréat
- 11.46% Certificat ou diplôme d'un collège ou cégep
- 2.82% Certificat ou diplôme universitaire inférieur au baccalauréat
- 2.76% Certificat ou diplôme d'apprenti ou d'une école de métiers
- L’indice de la qualité de l’air moyen dans la région est 2
- La région reçoit 303.77 mm de précipitations par année.
- La région connaît 7.39 jours de chaleur extrême (31.5 °C) par année.
Request Neighbourhood Information
Learn more about the neighbourhood and amenities around this home
Request NowPayment Calculator
- $
- %$
- %
- Principal and Interest $9,517 /mo
- Property Taxes n/a
- Strata / Condo Fees n/a

