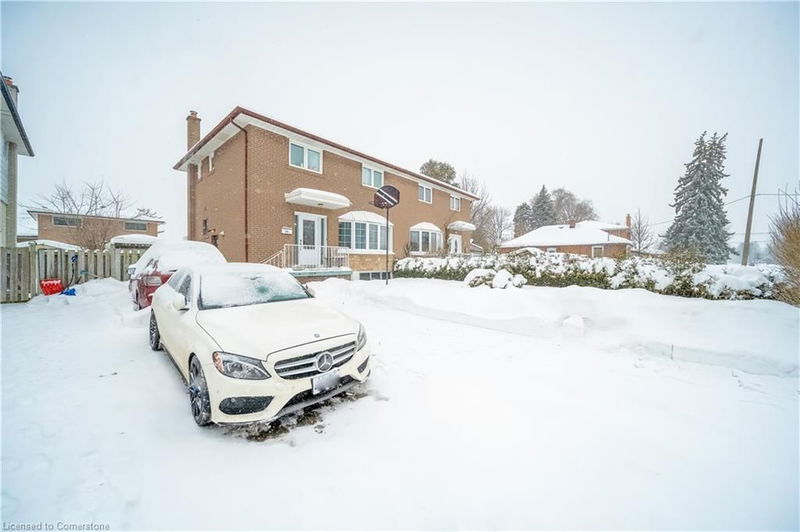Key Facts
- MLS® #: 40698398
- Property ID: SIRC2279158
- Property Type: Residential, Single Family Detached
- Living Space: 1,388 sq.ft.
- Bedrooms: 4+1
- Bathrooms: 2+1
- Parking Spaces: 5
- Listed By:
- SUTTON GROUP REALTY EXPERTS INC
Property Description
This 4-bedroom, 2-bathroom home presents an incredible opportunity for both investors and families seeking a spacious and versatile property. The main floor features 4 generously sized bedrooms, 1 full bathroom, a powder room, a bright living room, and a fully equipped kitchen perfect for everyday living and entertaining. The basement adds even more potential with a separate entrance, 1 bedroom, living room, kitchen and a full bathroom, providing options for rental income. Whether you're looking for an investment property or a home with rental potential, this basement suite offers a significant advantage. Conveniently located just minutes from Shoppers World and Sheridan College, this property offers easy access to shopping, dining, and public transit, making it a prime location for tenants or personal use. Don't miss this fantastic investment opportunity or the chance to make this wonderful home your own! Main floor is currently rented for $2k+70% utilities on month to month basis.
Furnace/ HVAC, CAC (tankless hot water) ASSUMABLE
Rooms
- TypeLevelDimensionsFlooring
- Living roomMain12' 4.8" x 14' 11.9"Other
- KitchenMain7' 8.9" x 14' 2.8"Other
- Primary bedroom2nd floor11' 10.7" x 11' 8.1"Other
- Bedroom2nd floor7' 8.9" x 9' 6.1"Other
- Dining roomMain8' 3.9" x 11' 5"Other
- Bedroom2nd floor8' 5.1" x 10' 7.9"Other
- Bedroom2nd floor8' 5.1" x 9' 4.9"Other
- BedroomBasement11' 10.7" x 10' 2"Other
- KitchenBasement14' 7.9" x 13' 10.8"Other
- Recreation RoomBasement9' 8.1" x 11' 5"Other
Listing Agents
Request More Information
Request More Information
Location
131 Mcmurchy Avenue S, Brampton, Ontario, L6Y 1Z1 Canada
Around this property
Information about the area within a 5-minute walk of this property.
Request Neighbourhood Information
Learn more about the neighbourhood and amenities around this home
Request NowPayment Calculator
- $
- %$
- %
- Principal and Interest $3,906 /mo
- Property Taxes n/a
- Strata / Condo Fees n/a

