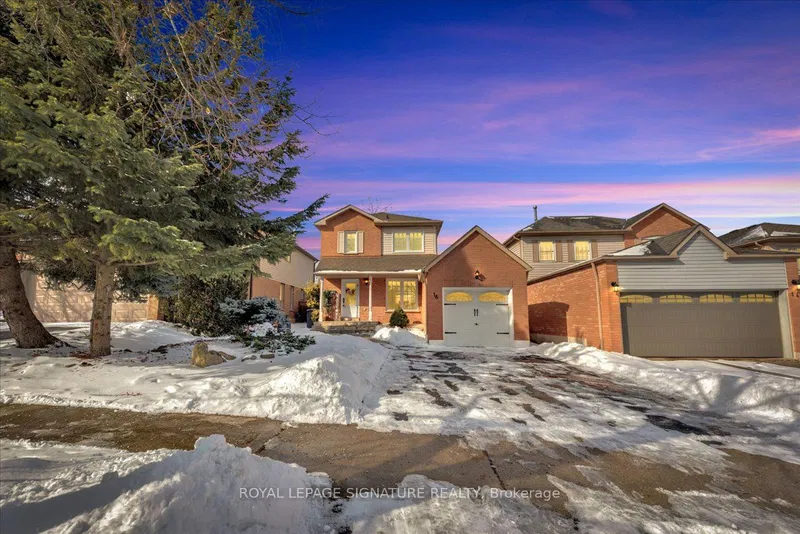Key Facts
- MLS® #: W11972195
- Property ID: SIRC2279058
- Property Type: Residential, Single Family Detached
- Lot Size: 4,144.21 sq.ft.
- Year Built: 16
- Bedrooms: 3+1
- Bathrooms: 3
- Additional Rooms: Den
- Parking Spaces: 3
- Listed By:
- ROYAL LEPAGE SIGNATURE REALTY
Property Description
Welcome To Your Dream Home! This Well-Maintained And Loved House Offers 3Spacious Bedrooms And 3 Washrooms, Providing Ample Space For You And YourFamily. You'll Appreciate The Attention To Detail And Care That Has Gone IntoMaintaining This Home. One Of The Highlights Of This Home Is The Gorgeous AndFunctional Kitchen, Featuring Brand New Stainless Steel Appliances. WhetherYou're An Aspiring Chef Or Simply Enjoy Cooking At Home, You'll AppreciateThe Sleek Design And Modern Amenities Of This Kitchen. The Basement In-LawSuite Is Perfect For Extended Family, Guests, Short Term Rental, With Its OwnFull Kitchen And Washroom, Your Guests Can Enjoy The Privacy And Comfort TheyDeserve. For Those Who Enjoy Working With Their Hands Or Have A Hobby ThatRequires Space, You'll Love The Amazing Workshop That Space Comes With TheHouse. Whether You're A Woodworker, Mechanic, Or Just Need A Space To Tinker,This Workshop Is Sure To Meet Your Needs.
Rooms
- TypeLevelDimensionsFlooring
- Living roomMain10' 7.8" x 20' 11.9"Other
- Dining roomMain10' 7.8" x 20' 11.9"Other
- KitchenMain8' 10.6" x 11' 6.1"Other
- Broadloom2nd floor10' 7.8" x 13' 5.8"Other
- Bedroom2nd floor8' 11.8" x 10' 7.8"Other
- Bedroom2nd floor9' 2.2" x 9' 6.1"Other
- Recreation RoomBasement9' 6.1" x 10' 10.7"Other
- BedroomBasement8' 3.6" x 10' 4.8"Other
- KitchenBasement0' x 0'Other
Listing Agents
Request More Information
Request More Information
Location
16 Nectarine Cres, Brampton, Ontario, L6S 5Y9 Canada
Around this property
Information about the area within a 5-minute walk of this property.
Request Neighbourhood Information
Learn more about the neighbourhood and amenities around this home
Request NowPayment Calculator
- $
- %$
- %
- Principal and Interest $4,394 /mo
- Property Taxes n/a
- Strata / Condo Fees n/a

