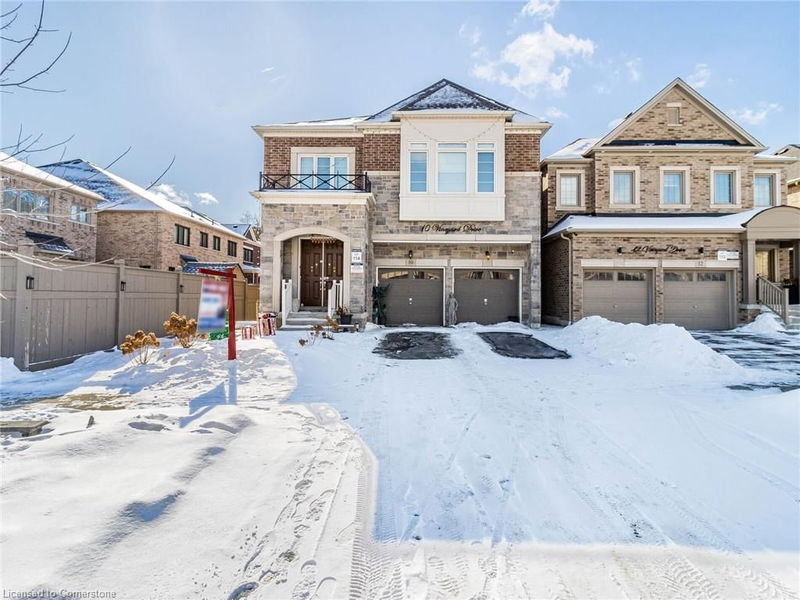Key Facts
- MLS® #: 40697314
- Property ID: SIRC2273377
- Property Type: Residential, Single Family Detached
- Living Space: 3,540 sq.ft.
- Year Built: 2019
- Bedrooms: 5+3
- Bathrooms: 6+1
- Parking Spaces: 6
- Listed By:
- Re/Max REALTY SPECIALISTS INC MILLCREEK DRIVE
Property Description
Truly Pride Of Ownership On Premium Ravine Lot, Spectacular View, Luxury Living Home With 2 Bedroom Legal Bsmnt
Apartment Fully Upgraded 10 Ft Ceiling On Main Floor Double Door Entry Hardwood Floor Oak Staircase With Rod Iron
Pickets Pot Lights Family Room With Gas Fireplace Upgraded Kitchen With Quartz Counters High End Gen-air Stainless
Steel Appliances. Gas Stove, 48 Inch Wide Fridge, Separate Den/office On Main Floor. Master Bedroom With Custom
Organized Closets, 6 Ensuite With Jacuzzi Tub, Each Bedroom Has Full Washroom Access. Huge Wooden Deck With Gazebo
With Spectacular Ravine View. Half Bsmnt Has 2 Bedroom Legal Bsmnt Apartment And Another Half With One Bedroom
With Living Room And Full Washroom, $3,200 Rent Coming From The Basement Tenant. Tenant Willing To Stay Or Leave.
Close To All Amenities School, Plaza, Banks, Park Etc.
Rooms
- TypeLevelDimensionsFlooring
- Living roomMain11' 10.7" x 14' 11"Other
- Dining roomMain10' 11.8" x 12' 11.9"Other
- KitchenMain8' 5.9" x 14' 11"Other
- Family roomMain14' 11.9" x 16' 1.2"Other
- DenMain8' 11.8" x 12' 9.4"Other
- Breakfast RoomMain8' 11.8" x 14' 11"Other
- Primary bedroom2nd floor15' 5.8" x 15' 8.9"Other
- Bedroom2nd floor11' 6.1" x 14' 11.9"Other
- Bedroom2nd floor13' 3.8" x 14' 2.8"Other
- Bedroom2nd floor14' 11" x 14' 11.9"Other
- Bedroom2nd floor12' 9.4" x 14' 7.9"Other
- BedroomBasement12' 9.4" x 12' 9.4"Other
- BedroomBasement12' 9.4" x 12' 9.4"Other
- BedroomBasement12' 9.4" x 12' 9.4"Other
- KitchenBasement10' 7.8" x 12' 9.4"Other
Listing Agents
Request More Information
Request More Information
Location
10 Vineyard Drive, Brampton, Ontario, L6Y 2A5 Canada
Around this property
Information about the area within a 5-minute walk of this property.
Request Neighbourhood Information
Learn more about the neighbourhood and amenities around this home
Request NowPayment Calculator
- $
- %$
- %
- Principal and Interest $10,498 /mo
- Property Taxes n/a
- Strata / Condo Fees n/a

