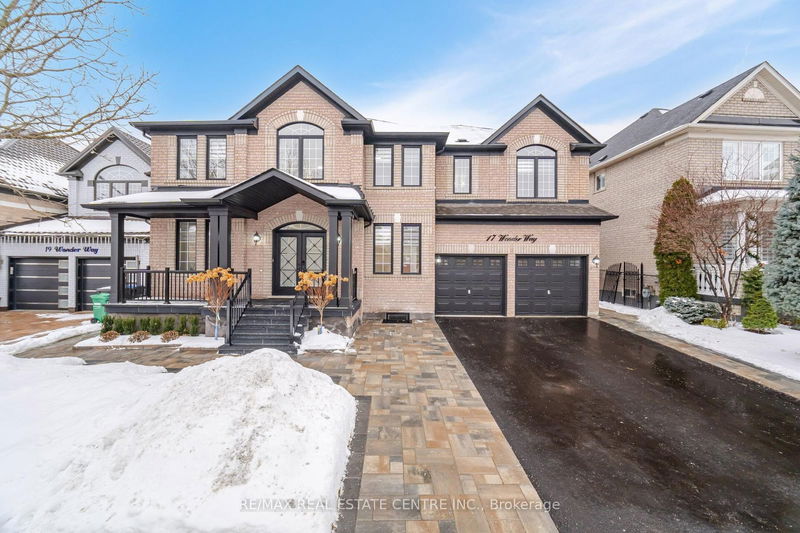Key Facts
- MLS® #: W11959968
- Property ID: SIRC2270255
- Property Type: Residential, Single Family Detached
- Lot Size: 4,599.21 sq.ft.
- Bedrooms: 5+3
- Bathrooms: 6
- Additional Rooms: Den
- Parking Spaces: 6
- Listed By:
- RE/MAX REAL ESTATE CENTRE INC.
Property Description
One Of A Kind!! Presenting An Executive 5 Bedroom House With Legal Basement, Fully Renovating In Luxury Finishes, Sep. Living/Dining/Family Rooms, Main Floor Office, Full Bathroom On Main!! Brand New Family Kitchen With Luxury Finishes, Second Spice Kitchen On Main!! 10" Engineered Hardwood On Main & Second Floor, New Oak Staircase With Black Metal Spindles, 2nd Floor Laundry, 5 Spacious Bedrooms With Bathroom Access, Large Primary Bedroom With His & Her Closets With Large 5 Piece Ensuite, Large 2 Bedroom Legal Basement Apartment With Sep Entrance, Another One Bedroom Basement With Kitchen For Owner's Use. Newly Paved Driveway, Stone Interlock Patio At Back & More Interlocking On Side & Front, Gorgeous Black Flagstone On Steps & Porch Leading To Brand New Double Door Entrance. Lots More!!
Rooms
- TypeLevelDimensionsFlooring
- Living roomMain11' 3.4" x 13' 10.8"Other
- Dining roomMain10' 4.4" x 13' 10.9"Other
- Home officeMain10' 7.1" x 11' 3.4"Other
- KitchenMain18' 1.4" x 20' 6.8"Other
- Family roomMain12' 11.1" x 19' 10.9"Other
- Other2nd floor13' 10.9" x 19' 11.3"Other
- Bedroom2nd floor12' 6.3" x 14' 1.6"Other
- Bedroom2nd floor10' 5.1" x 16' 10.7"Other
- Bedroom2nd floor13' 11.3" x 14' 11.1"Other
- Bedroom2nd floor11' 5.4" x 13' 10.8"Other
- Great RoomBasement38' 5.8" x 22' 11.9"Other
- BedroomBasement13' 9.3" x 12' 11.9"Other
- BedroomBasement10' 11.8" x 13' 5.4"Other
- Recreation RoomBasement16' 2.8" x 16' 3.6"Other
- BedroomBasement9' 10.1" x 9' 10.1"Other
Listing Agents
Request More Information
Request More Information
Location
17 Wonder Way, Brampton, Ontario, L6P 1G1 Canada
Around this property
Information about the area within a 5-minute walk of this property.
Request Neighbourhood Information
Learn more about the neighbourhood and amenities around this home
Request NowPayment Calculator
- $
- %$
- %
- Principal and Interest $9,765 /mo
- Property Taxes n/a
- Strata / Condo Fees n/a

