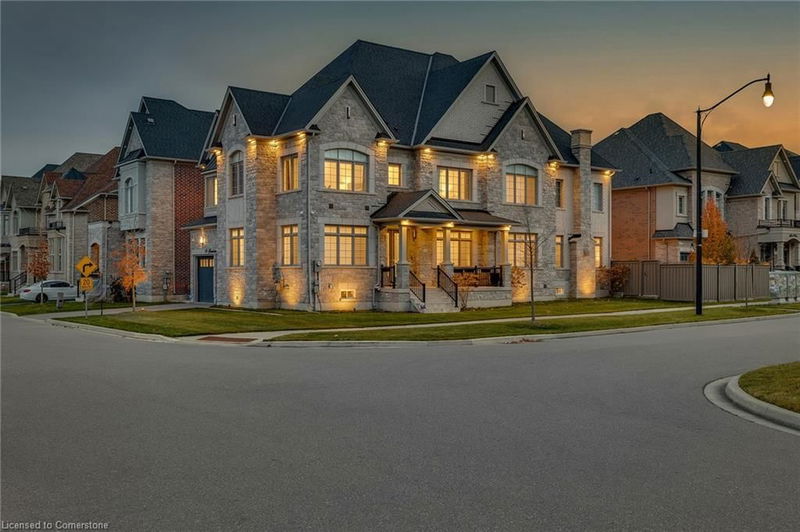Key Facts
- MLS® #: 40695682
- Property ID: SIRC2266946
- Property Type: Residential, Single Family Detached
- Living Space: 4,427 sq.ft.
- Year Built: 2018
- Bedrooms: 5
- Bathrooms: 5+1
- Parking Spaces: 7
- Listed By:
- EXP REALTY
Property Description
This corner-lot residence is a designers dream. It perfectly balances luxury, modern technology & natural beauty. Starting with a 3- Car garage, 10-foot ceilings on the main floor & 9-foot ceilings on the second & basement levels create an airy, spacious feel. Elegant details like custom plaster crown moulding & wainscoting flow throughout. A grand family room, featuring a linear gas fireplace set in a custom stone wall & Bose surround sound.The home is fully equipped with smart-home automation, including programmable Hunter Douglas blinds, smart lighting, door/window sensors, Bose in Ceiling Speakers & a Nest thermostat with a bedroom sensor, all designed for optimized comfort & climate control. The gourmet kitchen is a culinary haven, with $40,000 worth of top-of-the-line built-in appliances, including a Sub-Zero fridge/freezer, Wolf gas cooktop, microwave & oven, ASKO dishwasher and Falmec 500 CFM built in exhaust. Custom tall cabinetry with under lighting & an expansive quartz island with electrical outlets provide ample counter space & convenience. The primary suite serves as a sanctuary, featuring His & Her custom walk-in closets, coffered ceilings & a spa-like ensuite with a Bain Ultra jacuzzi tub, heated towel rack & a 24x24 rain shower and upgraded Panasonic 110 CFM exhaust fans. Step outside to your serene backyard oasis, where a landscaped stone patio, outdoor speakers, automated irrigation & mature flowering plants. This home is designed with both luxury & functionality in mind. An Electrolux laundry suite, whole-house water filtration, central vacuum, 200-amp circuits, & energy-efficient fixtures, 8 HD security cameras around home and front door camera. The basement with 9-foot ceilings & walk-up access offers endless possibilities for customization. Located just steps from scenic ravines, parks & trails, and minutes from Highways 401 & 407. This home offers a perfect blend of nature, convenience & unparalleled luxury for the discerning homeowner.
Rooms
- TypeLevelDimensionsFlooring
- Dining roomMain13' 10.9" x 13' 10.1"Other
- Family roomMain16' 4.8" x 16' 9.1"Other
- KitchenMain21' 1.9" x 18' 11.9"Other
- FoyerMain8' 2.8" x 16' 11.1"Other
- Laundry roomMain7' 10.8" x 9' 3"Other
- Living roomMain12' 2" x 12' 9.9"Other
- PantryMain6' 9.1" x 7' 10"Other
- Bedroom2nd floor15' 11" x 18' 2.8"Other
- Bedroom2nd floor12' 2" x 18' 4.8"Other
- Bedroom2nd floor12' 4" x 11' 10.9"Other
- Home office2nd floor13' 10.9" x 12' 11.1"Other
- Cellar / Cold roomBasement20' 9.4" x 7' 4.9"Other
- Primary bedroom2nd floor16' 4" x 16' 11.1"Other
- Bedroom2nd floor12' 4" x 18' 2.8"Other
Listing Agents
Request More Information
Request More Information
Location
19 Gladiolus Street, Brampton, Ontario, L6Y 6C8 Canada
Around this property
Information about the area within a 5-minute walk of this property.
- 26.16% 35 à 49 ans
- 23.9% 20 à 34 ans
- 13.95% 50 à 64 ans
- 8.24% 0 à 4 ans ans
- 7.78% 5 à 9 ans
- 7.04% 10 à 14 ans
- 6.64% 65 à 79 ans
- 5.41% 15 à 19 ans
- 0.88% 80 ans et plus
- Les résidences dans le quartier sont:
- 81.44% Ménages unifamiliaux
- 10.83% Ménages d'une seule personne
- 4.04% Ménages de deux personnes ou plus
- 3.69% Ménages multifamiliaux
- 161 596 $ Revenu moyen des ménages
- 59 178 $ Revenu personnel moyen
- Les gens de ce quartier parlent :
- 41.44% Anglais
- 15.72% Pendjabi
- 11.76% Anglais et langue(s) non officielle(s)
- 11.75% Ourdou
- 6.39% Gujarati
- 5.92% Hindi
- 2.41% Tamoul
- 1.95% Telougou
- 1.33% Arabe
- 1.33% Tagalog (pilipino)
- Le logement dans le quartier comprend :
- 61.9% Maison individuelle non attenante
- 24.63% Maison en rangée
- 12.95% Maison jumelée
- 0.51% Duplex
- 0.01% Appartement, moins de 5 étages
- 0% Appartement, 5 étages ou plus
- D’autres font la navette en :
- 5.6% Transport en commun
- 2.38% Autre
- 1.95% Marche
- 0% Vélo
- 34.41% Baccalauréat
- 20.58% Diplôme d'études secondaires
- 14.25% Certificat ou diplôme d'un collège ou cégep
- 14.05% Certificat ou diplôme universitaire supérieur au baccalauréat
- 11.8% Aucun diplôme d'études secondaires
- 2.5% Certificat ou diplôme universitaire inférieur au baccalauréat
- 2.4% Certificat ou diplôme d'apprenti ou d'une école de métiers
- L’indice de la qualité de l’air moyen dans la région est 2
- La région reçoit 303.77 mm de précipitations par année.
- La région connaît 7.39 jours de chaleur extrême (31.5 °C) par année.
Request Neighbourhood Information
Learn more about the neighbourhood and amenities around this home
Request NowPayment Calculator
- $
- %$
- %
- Principal and Interest $11,226 /mo
- Property Taxes n/a
- Strata / Condo Fees n/a

