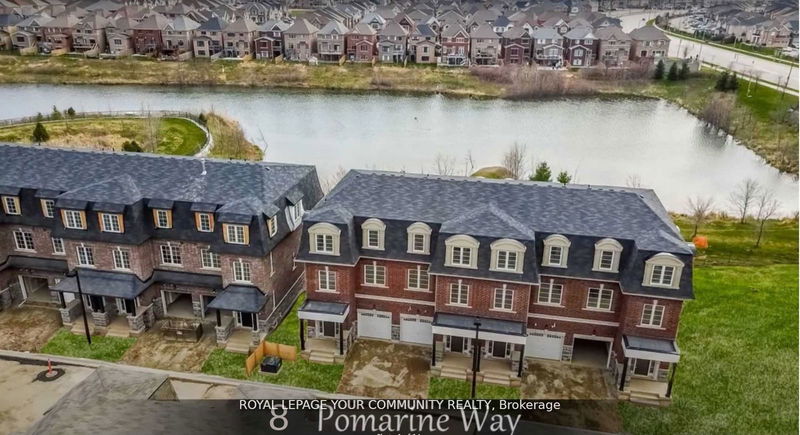Key Facts
- MLS® #: W11955062
- Property ID: SIRC2266943
- Property Type: Residential, Townhouse
- Lot Size: 1,479.51 sq.ft.
- Bedrooms: 4
- Bathrooms: 4
- Additional Rooms: Den
- Parking Spaces: 2
- Listed By:
- ROYAL LEPAGE YOUR COMMUNITY REALTY
Property Description
Experience luxury living in this spacious 4-year POTL townhouse in Credit Valley, Brampton. Enjoy unobstructed pond views, Energy Star certification, and Tarion Warranty. With 3 stories plus basement, laminate flooring, oak stairs, 3 balconies, and stainless steel appliances, it's the perfect family retreat. Close to schools and Mount Pleasant Go station. Welcome home! **EXTRAS** S/S Fridge, Stove, Dishwasher, Washer & Dryer, All Existing Elf's, Garage Door Opener, Cac, Hwt (R). Maint. Fee $99/Month to Clean Roads, Collect Garbage, Snow Removal and. More....
Rooms
- TypeLevelDimensionsFlooring
- Family roomMain13' 3.4" x 12' 7.1"Other
- Breakfast Room2nd floor10' 7.8" x 13' 3.4"Other
- Dining room2nd floor14' 7.1" x 18' 9.2"Other
- Kitchen2nd floor13' 3.4" x 8' 8.5"Other
- Living room2nd floor13' 3.4" x 10' 7.8"Other
- Bedroom2nd floor8' 6.3" x 8' 6.3"Other
- Broadloom3rd floor13' 3.4" x 12' 8.8"Other
- Bedroom3rd floor12' 11.9" x 8' 4.7"Other
- Bedroom3rd floor10' 7.8" x 10' 2.4"Other
Listing Agents
Request More Information
Request More Information
Location
8 Pomarine Way, Brampton, Ontario, L6X 0E4 Canada
Around this property
Information about the area within a 5-minute walk of this property.
Request Neighbourhood Information
Learn more about the neighbourhood and amenities around this home
Request NowPayment Calculator
- $
- %$
- %
- Principal and Interest $4,634 /mo
- Property Taxes n/a
- Strata / Condo Fees n/a

