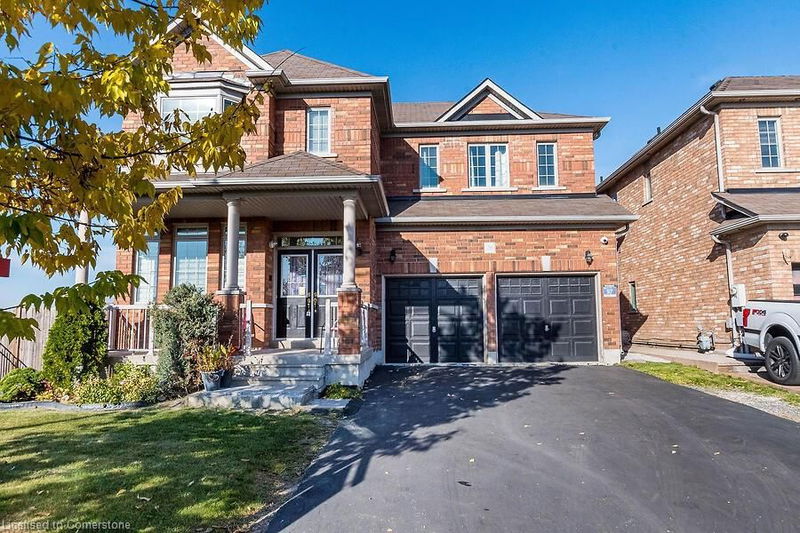Key Facts
- MLS® #: 40693388
- Property ID: SIRC2255342
- Property Type: Residential, Single Family Detached
- Living Space: 2,687 sq.ft.
- Year Built: 2011
- Bedrooms: 4
- Bathrooms: 3+1
- Parking Spaces: 6
- Listed By:
- Re/Max REALTY SPECIALISTS INC MILLCREEK DRIVE
Property Description
Gorgeous Well kept Over Looking to Beautiful Pond + Nature, In Two Words Living in "peace & Tranquility" 2687 sqft as per MPAC On Premium corner Lot with double door Entry, 9 ft ceiling Main floor, Wooden floor, Oak Staircase, Separate Living & Family Room, Gas Fireplace In Family Room, Huge Kitchen with S/S Appliances, Breakfast Bar with Amazing View, Eat-In Breakfast Area, Master with 6pc Ensuite & Walk-In Closet, 2nd Master Br with 4pc Ensuite & His/Her closets. All Bedrooms very good size, Garage to House entry, Main Floor Laundry. Very good location, Close to HWYS, Park, Pond, Plaza, Transit, Schools Etc
Rooms
- TypeLevelDimensionsFlooring
- Living roomMain12' 9.4" x 17' 1.9"Other
- Dining roomMain12' 9.4" x 12' 2"Other
- KitchenMain8' 6.3" x 10' 11.8"Other
- Breakfast RoomMain10' 11.8" x 16' 4.8"Other
- Primary bedroom2nd floor12' 11.9" x 21' 3.9"Other
- Bedroom2nd floor12' 11.9" x 16' 6"Other
- Bedroom2nd floor12' 11.9" x 16' 1.2"Other
- Family roomMain10' 11.8" x 18' 2.1"Other
- Bedroom2nd floor11' 1.8" x 11' 6.9"Other
Listing Agents
Request More Information
Request More Information
Location
26 Clearfield Drive, Brampton, Ontario, L6P 3L5 Canada
Around this property
Information about the area within a 5-minute walk of this property.
Request Neighbourhood Information
Learn more about the neighbourhood and amenities around this home
Request NowPayment Calculator
- $
- %$
- %
- Principal and Interest $7,080 /mo
- Property Taxes n/a
- Strata / Condo Fees n/a

