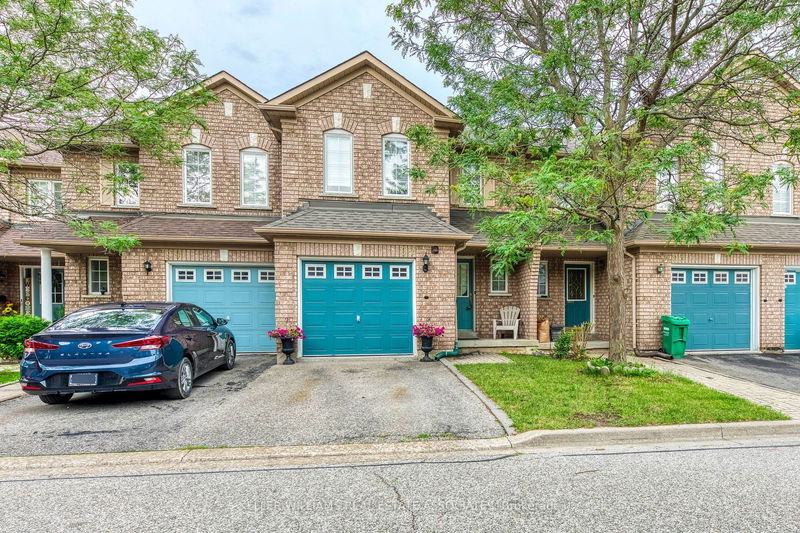Key Facts
- MLS® #: W11939497
- Property ID: SIRC2254108
- Property Type: Residential, Condo
- Bedrooms: 3
- Bathrooms: 3
- Additional Rooms: Den
- Parking Spaces: 2
- Listed By:
- KELLER WILLIAMS REAL ESTATE ASSOCIATES
Property Description
OFFERS ANYTIME!! MOVE IN READY! Welcome to this charming home located in a family friendly area. This home is perfect for first time buyers and investors! Conveniently located near amenities with both catholic and public schools for all ages within a 5 minute radius. Bus stops located less then a five minute walk provide easy travel. Many amenities such as gyms, food places, post offices, gas stations & more are all within walking distance. The main floor is perfect for family gatherings and entertaining, with a cozy powder room for guests. The beautifully finished kitchen offers ample counter space, cabinets, and a delightful breakfast bar with a serene walk-out to a large backyard. Upstairs, you'll find three spacious bedrooms, including a master bedroom retreat with a walk-in closet and a luxurious 4-piece ensuite. The second and third bedrooms are generously sized, providing comfort for family or guests. With a low maintenance fee, this home is perfect for those who appreciate easy living. Two parks, guest parking and a well kept ravine behind the home add to this prime neighbourhood. Roof (2023), AC (2023), Furnace (2024). **EXTRAS** .
Rooms
- TypeLevelDimensionsFlooring
- KitchenMain14' 11.1" x 10' 2.8"Other
- Dining roomMain10' 8.6" x 8' 3.9"Other
- Living roomMain12' 11.9" x 15' 3"Other
- Other2nd floor15' 1.8" x 10' 5.1"Other
- Bedroom2nd floor11' 8.1" x 8' 7.1"Other
- Bedroom2nd floor11' 1.8" x 9' 6.9"Other
- Recreation RoomLower14' 7.9" x 18' 2.1"Other
- Home officeLower6' 11.8" x 10' 5.9"Other
Listing Agents
Request More Information
Request More Information
Location
9900 Mclaughlin Rd N #97, Brampton, Ontario, L6X 4Y3 Canada
Around this property
Information about the area within a 5-minute walk of this property.
Request Neighbourhood Information
Learn more about the neighbourhood and amenities around this home
Request NowPayment Calculator
- $
- %$
- %
- Principal and Interest $4,145 /mo
- Property Taxes n/a
- Strata / Condo Fees n/a

