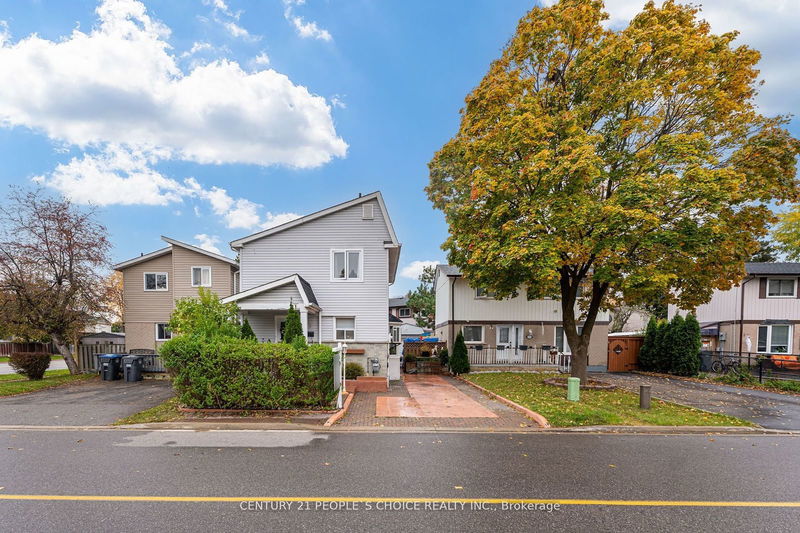Key Facts
- MLS® #: W11931571
- Property ID: SIRC2246839
- Property Type: Residential, Single Family Detached
- Lot Size: 2,258.84 sq.ft.
- Bedrooms: 3+1
- Bathrooms: 3
- Additional Rooms: Den
- Parking Spaces: 3
- Listed By:
- CENTURY 21 PEOPLE`S CHOICE REALTY INC.
Property Description
Detached 2 Storey Home Boasts Appx 1,900 Sf Of Total Finely Crafted & Fully Upgraded Living Space, 3+1 Bedrooms, 2.5 Baths, 2nd Level Bath Renovated (2023), Fully Finished Basement W/In-Law Suite Potential, Functional Floor Plan, Laminate Floors Throughout, Pot Lights Throughout, Modern Eat in Kitchen, Family Rm With Fireplace, Easily Park 3 Vehicles, Garden Shed/Workshop With Electricity, Featuring A Stylish Open-Concept Kitchen W/ Quartz Counters Along With Living & Dining, Spacious Backyard, Ideal for First Time Buyers and Families Looking to Up Size! Upgrades: Separate A/C Cooling Unit (2021), Roof (2021), Electrical (2020), Outdoor Shed W/ Hydro, 2nd Level 4 Pc Bath Renovated (2023). **EXTRAS** Nearby: Bramalea City Centre, Bramalea Go Bus Terminal, Chinguacousy Park, Wal-Mart Supercentre, Hwy 410, Hwy 407, Professor's Lake, Jefferson PS, Chinguacousy SS, Greenbriar PS, Jordan Park, William Osler/Brampton Civic Hospital, & More!
Rooms
- TypeLevelDimensionsFlooring
- KitchenMain9' 11.6" x 11' 6.7"Other
- Living roomMain16' 4.8" x 14' 5.2"Other
- Dining roomMain11' 4.2" x 5' 5.3"Other
- Home officeMain9' 2.2" x 14' 11"Other
- Laundry roomMain4' 11.4" x 5' 2.9"Other
- Laminate2nd floor10' 2" x 14' 9.5"Other
- Bedroom2nd floor8' 6.3" x 9' 3.4"Other
- Bedroom2nd floor7' 10.4" x 11' 6.7"Other
- Bathroom2nd floor7' 10.4" x 4' 9.8"Other
- BedroomBasement10' 7.5" x 8' 5.5"Other
- Recreation RoomBasement12' 1.6" x 17' 7.4"Other
- Cellar / Cold roomBasement9' 8.9" x 18' 4.4"Other
Listing Agents
Request More Information
Request More Information
Location
13 Jeffrey St, Brampton, Ontario, L6S 2M9 Canada
Around this property
Information about the area within a 5-minute walk of this property.
Request Neighbourhood Information
Learn more about the neighbourhood and amenities around this home
Request NowPayment Calculator
- $
- %$
- %
- Principal and Interest $3,735 /mo
- Property Taxes n/a
- Strata / Condo Fees n/a

