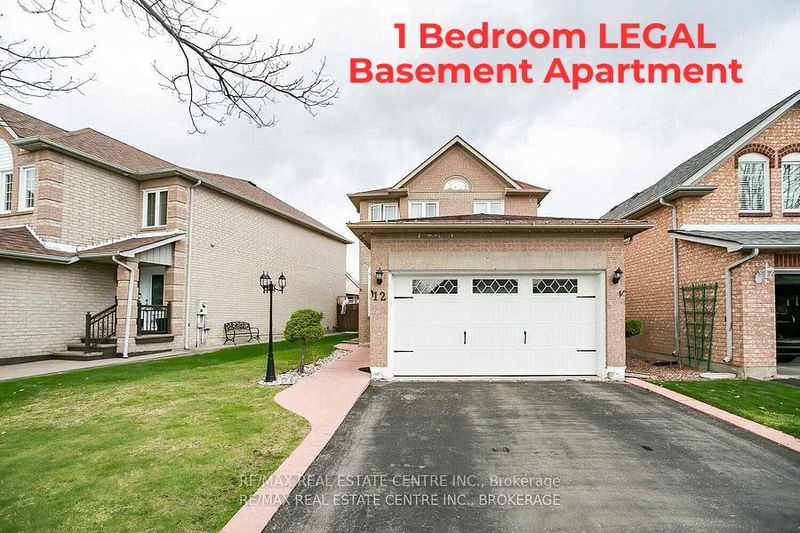Key Facts
- MLS® #: W11892712
- Property ID: SIRC2208353
- Property Type: Residential, Single Family Detached
- Lot Size: 3,913.77 sq.ft.
- Bedrooms: 3+1
- Bathrooms: 4
- Additional Rooms: Den
- Parking Spaces: 5
- Listed By:
- RE/MAX REAL ESTATE CENTRE INC.
Property Description
An Amazing Find with 3 + 1 Finished Legal Basement ! Welcome to First time home buyers & investors ! New fully re-designed and renovated income generating detached property 3 + 1 bedroom and separate entrance to the LEGAL basement @@@ ITS A Gorgeous Detached FULLY RENOVATED TOP TO BOTTOM WITH LEGAL BASEMENT APARTMENT BUILT FROM SCRATCH CERTIFICATE ATTACHED 3 Bedroom 4 Washroom Home With Amazing Layout !! This Gem Offers Separate Living Room And Family Room, Open Concept Kitchen with Break fast area @@With S/S Appliances ON MAIN LEVEL, Freshly Painted, Pot-lights, Main-floor WHOLE NEW GLEAMING PORCELAIN TILES or and NEW Washrooms , LEGAL 1 BEDROOM Basement REGISTERED WITH CITY OF BRAMPTON, Steps Away From All The Amenities,@@@Seeing Is Believing@@DO NOT MISS IT @@
Rooms
- TypeLevelDimensionsFlooring
- Family roomMain10' 7.1" x 12' 11.9"Other
- Living roomMain10' 7.8" x 15' 9.3"Other
- KitchenMain9' 4.9" x 17' 10.9"Other
- Breakfast RoomMain9' 4.9" x 17' 10.9"Other
- Primary bedroom2nd floor12' 6" x 18' 10.3"Other
- Bedroom2nd floor8' 11.8" x 12' 9.4"Other
- BedroomBasement8' 4.7" x 9' 6.6"Other
- Living roomBasement9' 10.1" x 10' 5.9"Other
- KitchenBasement8' 1.2" x 9' 4.9"Other
- BedroomBasement9' 11.6" x 15' 9.3"Other
Listing Agents
Request More Information
Request More Information
Location
12 Trailridge Dr, Brampton, Ontario, L6X 4M6 Canada
Around this property
Information about the area within a 5-minute walk of this property.
Request Neighbourhood Information
Learn more about the neighbourhood and amenities around this home
Request NowPayment Calculator
- $
- %$
- %
- Principal and Interest 0
- Property Taxes 0
- Strata / Condo Fees 0

