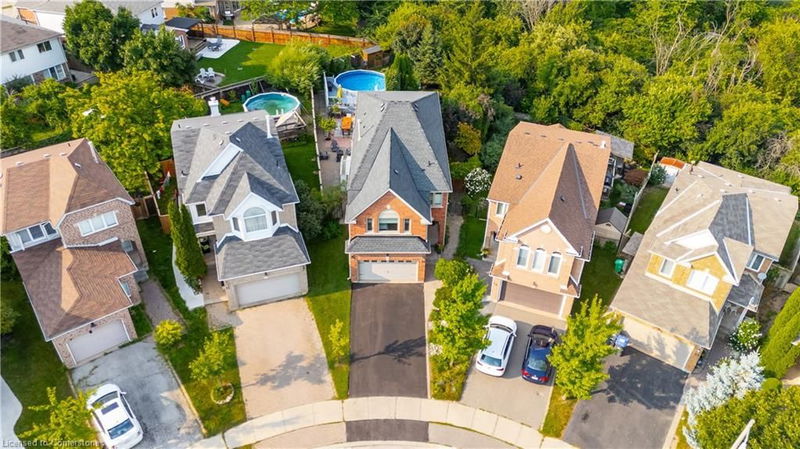Key Facts
- MLS® #: 40685248
- Property ID: SIRC2208159
- Property Type: Residential, Single Family Detached
- Living Space: 3,295 sq.ft.
- Bedrooms: 3+1
- Bathrooms: 4+1
- Parking Spaces: 6
- Listed By:
- RE/MAX Escarpment Realty Inc.
Property Description
Experience Unparalleled Privacy Along W/ The Perfect Blend Of Serenity And Convenience In This
Stunning 5+1 Bedroom, 4.5 Bathroom Home Nestled In A Tranquil Cul-De-Sac In The Prestigious
Heart Lake West Community. Set On An Oversized Pie-Shaped Ravine Lot Which Backs Onto The
Etobicoke Creek & Multiple Trails, This Home Offers Nearly 3,300 Square Feet Of Meticulously
Maintained Living Space! The Main Floors Boasts Hardwood Throughout The Expansive & Elegant
Living Room & Dining Room Combo Along W/The Bright Eat-In Kitchen Which Overlooks The
Charming & Cozy Family Room. Awaiting You Outside Is A Private Backyard Oasis Featuring An
Above-Ground Pool, A Relaxing Pond, And An Abundance Of Professionally Landscaped Space
Providing A Serene And Inviting Retreat For All To Enjoy. Upstairs Discover Five Spacious
Bedrooms, Including A Primary Suite W/ An En-Suite & A Walk-In Closet Along W/ Two Other
Full Baths And A Conveniently Located Laundry Room Making It A Perfect Family Home. The
Fully Finished Basement Offers In-Law Suite Potential Featuring A Large Recreational Area And An
Additional Bedroom W/ A 3-Piece En-Suite. See Attached Upgrades List (Too Many To List)! Don’t
Miss Out On This Incredible Opportunity!
Rooms
- TypeLevelDimensionsFlooring
- Breakfast RoomMain32' 10" x 32' 10.4"Other
- KitchenMain49' 3.7" x 32' 11.6"Other
- BathroomMain16' 4.8" x 19' 11.3"Other
- Family roomMain52' 6.7" x 39' 6"Other
- Primary bedroom2nd floor49' 4.1" x 49' 5.7"Other
- Bedroom2nd floor16' 9.1" x 20' 5.5"Other
- Bathroom2nd floor36' 5.4" x 32' 9.7"Other
- Bathroom2nd floor39' 7.1" x 32' 9.7"Other
- Bedroom2nd floor46' 2.7" x 32' 9.7"Other
- BathroomLower32' 11.6" x 33' 1.6"Other
- BedroomLower19' 9" x 20' 5.5"Other
Listing Agents
Request More Information
Request More Information
Location
24 Furrows End, Brampton, Ontario, L6Z 4S5 Canada
Around this property
Information about the area within a 5-minute walk of this property.
Request Neighbourhood Information
Learn more about the neighbourhood and amenities around this home
Request NowPayment Calculator
- $
- %$
- %
- Principal and Interest 0
- Property Taxes 0
- Strata / Condo Fees 0

