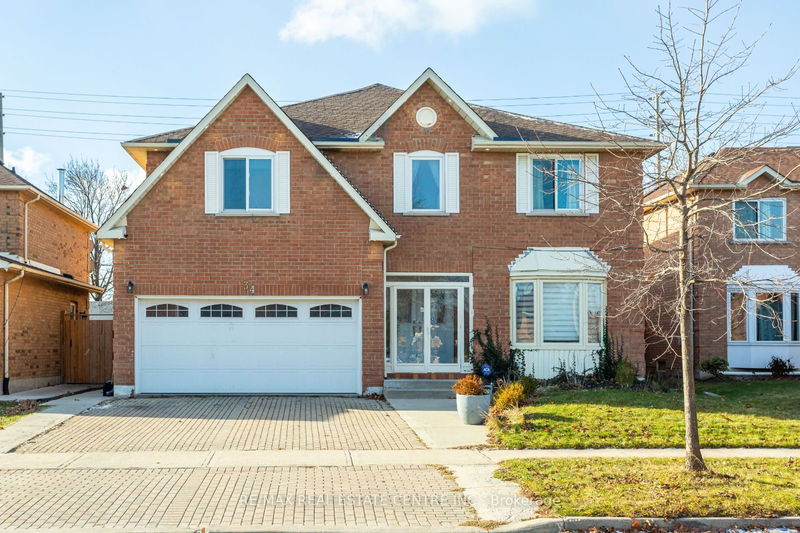Key Facts
- MLS® #: W11891446
- Property ID: SIRC2208124
- Property Type: Residential, Single Family Detached
- Lot Size: 7,114.29 sq.ft.
- Bedrooms: 5+3
- Bathrooms: 6
- Additional Rooms: Den
- Parking Spaces: 6
- Listed By:
- RE/MAX REAL ESTATE CENTRE INC.
Property Description
Beautiful Detached Home In A Prime Location, Double Door Entry with large foyer. Open Concept House With Five Bedrooms And four Washrooms. Legal basement look up with three bedrooms and two washrooms. Den on the main floor with French doors can be converted to a bedroom as there is a full three piece washroom on the main floor. Skylight on the main floor. Lots Of Upgrades that Include Fully Renovated Kitchen with large island, Fully renovated washrooms on the 2nd floor, Pot lights, New roof(2023), New windows on 2nd floor, and 2 New Patio doors. S/S appliances. Water heater is owned. Close to all amenities including Schools, Shopping, Banks, Transit and Hwys. Basement is rented for $1,800 and tenant willing to stay. Don't Miss this opportunity to own this home.
Rooms
- TypeLevelDimensionsFlooring
- Living roomMain11' 1.8" x 17' 2.6"Other
- Dining roomMain13' 1.4" x 13' 1.4"Other
- KitchenMain11' 9.7" x 23' 7.4"Other
- Family roomMain11' 1.8" x 18' 8.4"Other
- DenMain11' 1.8" x 14' 9.1"Other
- Primary bedroom2nd floor16' 4.8" x 27' 6.7"Other
- Bedroom2nd floor11' 9.7" x 14' 9.1"Other
- Bedroom2nd floor11' 9.7" x 14' 9.1"Other
- Bedroom2nd floor10' 4" x 11' 3.8"Other
- Bedroom2nd floor10' 4" x 13' 3.4"Other
- Living roomBasement0' x 0'Other
- BedroomBasement0' x 0'Other
Listing Agents
Request More Information
Request More Information
Location
34 Corkett Dr, Brampton, Ontario, L6X 3G9 Canada
Around this property
Information about the area within a 5-minute walk of this property.
Request Neighbourhood Information
Learn more about the neighbourhood and amenities around this home
Request NowPayment Calculator
- $
- %$
- %
- Principal and Interest 0
- Property Taxes 0
- Strata / Condo Fees 0

