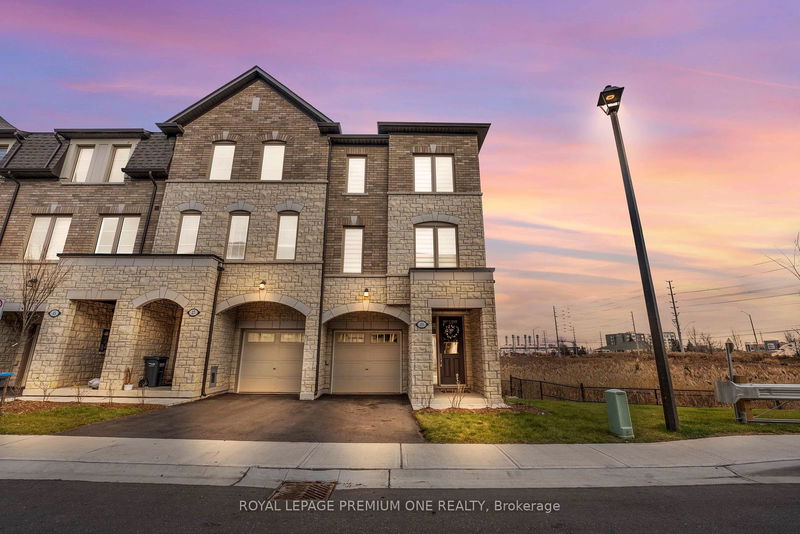Key Facts
- MLS® #: W11892476
- Property ID: SIRC2208098
- Property Type: Residential, Townhouse
- Lot Size: 2,399.02 sq.ft.
- Bedrooms: 3+1
- Bathrooms: 4
- Additional Rooms: Den
- Parking Spaces: 2
- Listed By:
- ROYAL LEPAGE PREMIUM ONE REALTY
Property Description
Welcome to this stunning, fully upgraded end-unit ravine townhome, boasting the largest lot and layout in the neighbourhood. With a bright, south-facing open-concept design, this 3+1 bedroom, 4-bathroom home has been meticulously updated. Enjoy sleek vinyl flooring, pot lights, custom piano stairs with black iron pickets, and elegant wainscoting throughout. The chef-inspired kitchen features modern charcoal cabinets, black stainless steel appliances, and granite countertops. A custom feature wall enhances the living rooms charm, while the ravine-backed lot offers serene nature views and added privacy. The spacious primary bedroom includes a walk-in closet, 4-piece ensuite, and a private balcony. The additional two bedrooms are generously sized and filled with abundant natural light. The main floor includes a versatile room that can seamlessly be converted into a fourth bedroom. Conveniently located near shopping, schools, major highways, and public transit.
Rooms
- TypeLevelDimensionsFlooring
- Living roomFlat16' 11.9" x 21' 11.7"Other
- Dining roomFlat16' 11.9" x 21' 11.7"Other
- KitchenFlat14' 11.9" x 17' 11.1"Other
- Primary bedroomUpper12' 3.2" x 16' 5.6"Other
- BedroomUpper8' 2" x 12' 11.9"Other
- BedroomUpper8' 5.9" x 12' 11.9"Other
- Recreation RoomMain11' 8.1" x 10' 11.8"Other
Listing Agents
Request More Information
Request More Information
Location
19 Bretlon St, Brampton, Ontario, L6P 4N8 Canada
Around this property
Information about the area within a 5-minute walk of this property.
Request Neighbourhood Information
Learn more about the neighbourhood and amenities around this home
Request NowPayment Calculator
- $
- %$
- %
- Principal and Interest 0
- Property Taxes 0
- Strata / Condo Fees 0

