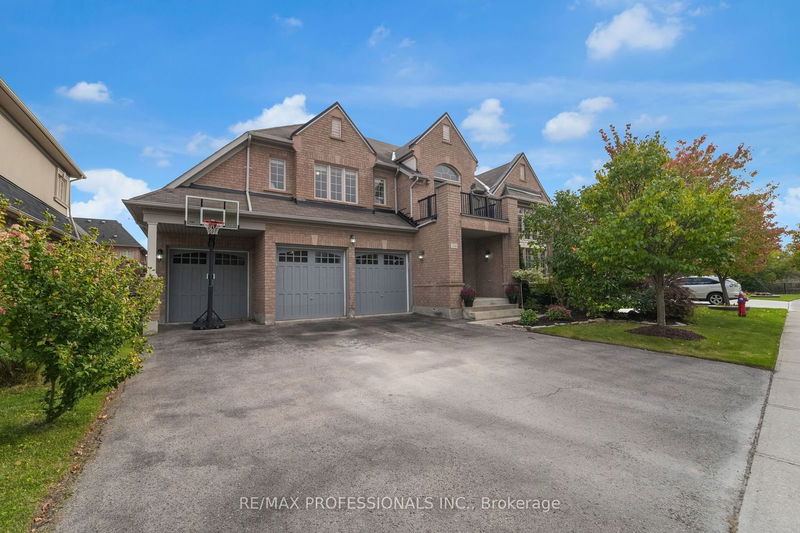Key Facts
- MLS® #: W11886689
- Property ID: SIRC2204391
- Property Type: Residential, Single Family Detached
- Lot Size: 6,935.19 sq.ft.
- Bedrooms: 4+2
- Bathrooms: 7
- Additional Rooms: Den
- Parking Spaces: 9
- Listed By:
- RE/MAX PROFESSIONALS INC.
Property Description
Discover the elegance of 104 Bloomsbury, a stunning 6000+ Sqr Ft executive residence nestled in the prestigious Vales of Castlemore. This exceptional home boasts 4 spacious bedrooms each with their very own Large closets, & Private Ensuite bathroom, complemented by a versatile 2nd floor study overlooking Living Rm, with a walk out to front facing balcony, and a main floor office with fireplace that can easily serve as a 6th bedroom if needed. This home has been meticulously cared for, Newly Professionally Painted Throughout With Bright Neutral Colours. Newly Renovated Kitchen With New Quartz Counters & New Custom Backsplash. The property features a large fully-equipped 2 bedroom, 2 bathrooms, + den, basement with a separate entrance & Rough in kitchen, perfect for guests, rental income or as an in-law suite. With a generous 70-foot frontage and a three-car garage, you'll enjoy ample space and convenience. Spanning an impressive 4,235 square feet above grade + A Fully Finished Basement witch gives you over 6,000 square feet of total living space, this home offers beautiful curb appeal and a wealth of upgrades throughout. Experience luxurious living in a prime location 104 Bloomsbury is the perfect place to call home.
Rooms
- TypeLevelDimensionsFlooring
- Living roomMain13' 11.3" x 14' 9.9"Other
- Dining roomMain12' 11.5" x 14' 11"Other
- KitchenMain12' 6.3" x 19' 1.5"Other
- Breakfast RoomMain9' 11.2" x 14' 3.2"Other
- Family roomMain16' 6.4" x 16' 9.9"Other
- Home officeMain12' 1.2" x 15' 8.1"Other
- Primary bedroom2nd floor15' 10.1" x 22' 2.1"Other
- Bedroom2nd floor15' 1.4" x 17' 4.6"Other
- Bedroom2nd floor12' 11.5" x 16' 5.1"Other
- Bedroom2nd floor12' 11.5" x 16' 9.1"Other
- BedroomLower13' 10.9" x 14' 7.5"Other
- Great RoomLower19' 10.9" x 22' 8.8"Other
Listing Agents
Request More Information
Request More Information
Location
104 Bloomsbury Ave, Brampton, Ontario, L6P 2X1 Canada
Around this property
Information about the area within a 5-minute walk of this property.
Request Neighbourhood Information
Learn more about the neighbourhood and amenities around this home
Request NowPayment Calculator
- $
- %$
- %
- Principal and Interest 0
- Property Taxes 0
- Strata / Condo Fees 0

