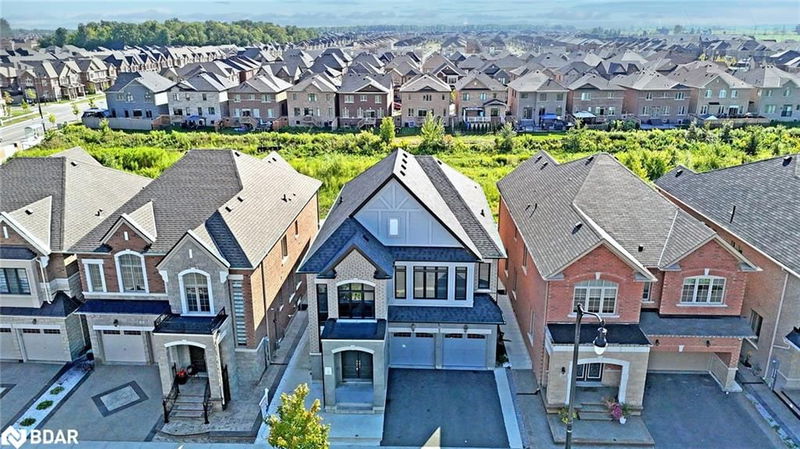Key Facts
- MLS® #: 40683937
- Property ID: SIRC2202857
- Property Type: Residential, Single Family Detached
- Living Space: 3,865 sq.ft.
- Bedrooms: 4+2
- Bathrooms: 5+1
- Parking Spaces: 4
- Listed By:
- Re/Max Champions Realty Inc., Brokerage
Property Description
Discover unparalleled luxury and convenience in this stunning 4+2 bedroom, 6-bathroom detached home with breathtaking ravine views in Northwest Brampton. Boasting 9-foot ceilings on both floors and an open-concept layout, this home seamlessly blends modern elegance with functionality. The custom kitchen is a chef's dream, featuring brand-new stainless steel appliances, quartz countertops, a pantry, and a cozy breakfast area overlooking serene greenery. Each of the four spacious bedrooms includes a private en-suite and ample closet space, with the master suite offering a spa-like retreat complete with an upgraded en-suite and a grand picture window framing the ravine. The family room, bathed in natural light, offers a tranquil space to relax. Adding to its appeal, the property features a LEGAL 2-bedroom basement apartment with a separate entrance, perfect for multi-generational living or rental income. Nestled in a vibrant community near top schools, transit, and the GO station, this home provides a peaceful ravine lot escape while staying connected to urban amenities. With 200-amp service and an EV charger rough-in, this move-in-ready gem is your gateway to luxury living in one of Bramptons most coveted neighbourhoods!
Rooms
- TypeLevelDimensionsFlooring
- Family roomMain20' 1.5" x 12' 9.4"Other
- Living roomMain12' 11.9" x 10' 11.8"Other
- Breakfast RoomMain12' 9.4" x 10' 5.9"Other
- Dining roomMain14' 6" x 10' 11.8"Other
- KitchenMain12' 11.9" x 7' 6.1"Other
- Primary bedroom2nd floor14' 11.9" x 18' 11.9"Other
- Bedroom2nd floor10' 11.8" x 11' 6.1"Other
- Bedroom2nd floor12' 9.4" x 12' 9.4"Other
- Bedroom2nd floor11' 8.1" x 13' 10.1"Other
- BedroomBasement10' 11.8" x 10' 11.8"Other
- BedroomBasement10' 11.8" x 10' 11.8"Other
- KitchenBasement12' 9.4" x 10' 11.8"Other
- BathroomMain5' 6.1" x 6' 4.7"Other
- Bathroom2nd floor5' 4.9" x 8' 6.3"Other
- Bathroom2nd floor5' 4.9" x 8' 6.3"Other
- Bathroom2nd floor5' 4.9" x 8' 6.3"Other
Listing Agents
Request More Information
Request More Information
Location
10 Fruitvale Circle Circle, Brampton, Ontario, L7A 5C5 Canada
Around this property
Information about the area within a 5-minute walk of this property.
Request Neighbourhood Information
Learn more about the neighbourhood and amenities around this home
Request NowPayment Calculator
- $
- %$
- %
- Principal and Interest 0
- Property Taxes 0
- Strata / Condo Fees 0

