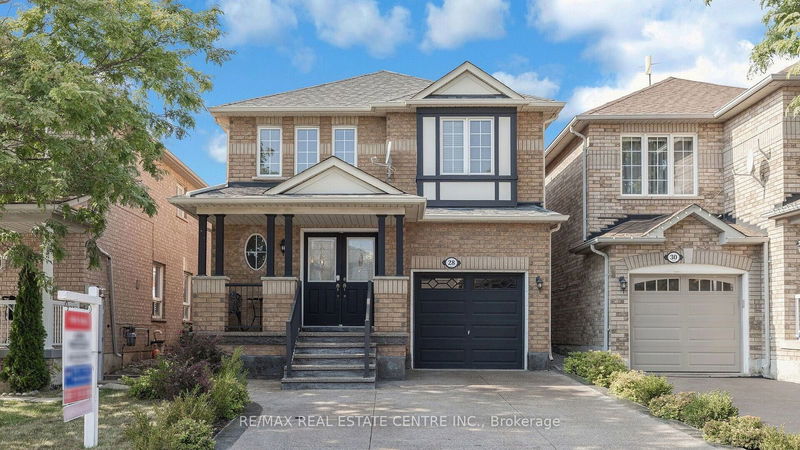Key Facts
- MLS® #: W11881844
- Property ID: SIRC2201593
- Property Type: Residential, Single Family Detached
- Lot Size: 2,607.33 sq.ft.
- Bedrooms: 3+2
- Bathrooms: 4
- Additional Rooms: Den
- Parking Spaces: 4
- Listed By:
- RE/MAX REAL ESTATE CENTRE INC.
Property Description
Welcome To This Beautiful 3+2 Bedroom, 4-bathroom Detached Home In Brampton East, Perfect For Your Family To Move Right In. The Main Floor Features Elegant Hardwood Flooring, And The Modern Kitchen Opens Up To A Deck And Pergola In The Backyard. The Living And Dining Areas Are Combined, And There Is A Separate Family Room With A Gas Fireplace. The Kitchen Boasts Stainless Steel Appliances And Quartz Countertops. On The Second Floor, The Primary Bedroom Includes A 4-piece Ensuite, A Walk-in Closet, And Generously Sized Bedrooms. The Finished Basement Offers 2 Additional Bedrooms, A 3-piece Bath, A Bright Recreation Room, A Galley Kitchen, And A Separate Laundry Room. This Home Is Conveniently Located Within Walking Distance To Schools, Parks, And Public Transit, Making It An Ideal Choice For Families In A Great Neighborhood! Extended Driveway With Ample Amount Of Parking Space. Close To All Amenities, Transit, Hwy 427, Hwy 50, Temple & Shopping Malls. Border To Vaughan.
Rooms
- TypeLevelDimensionsFlooring
- Living roomMain11' 11.7" x 10' 6.7"Other
- Dining roomMain11' 11.7" x 9' 2.6"Other
- KitchenMain8' 2.8" x 10' 3.2"Other
- Breakfast RoomMain10' 10.3" x 8' 8.5"Other
- Family roomMain11' 5.7" x 13' 5.8"Other
- Primary bedroom2nd floor15' 7" x 18' 6.4"Other
- Bedroom2nd floor10' 10.3" x 10' 1.6"Other
- Bedroom2nd floor11' 1.8" x 13' 7.3"Other
- Recreation RoomBasement10' 5.9" x 12' 5.2"Other
- KitchenBasement7' 10.3" x 14' 6.8"Other
- BedroomBasement10' 5.9" x 8' 6.7"Other
- BedroomBasement11' 6.7" x 13' 8.1"Other
Listing Agents
Request More Information
Request More Information
Location
28 Slessor Lane, Brampton, Ontario, L6P 1L8 Canada
Around this property
Information about the area within a 5-minute walk of this property.
Request Neighbourhood Information
Learn more about the neighbourhood and amenities around this home
Request NowPayment Calculator
- $
- %$
- %
- Principal and Interest 0
- Property Taxes 0
- Strata / Condo Fees 0

