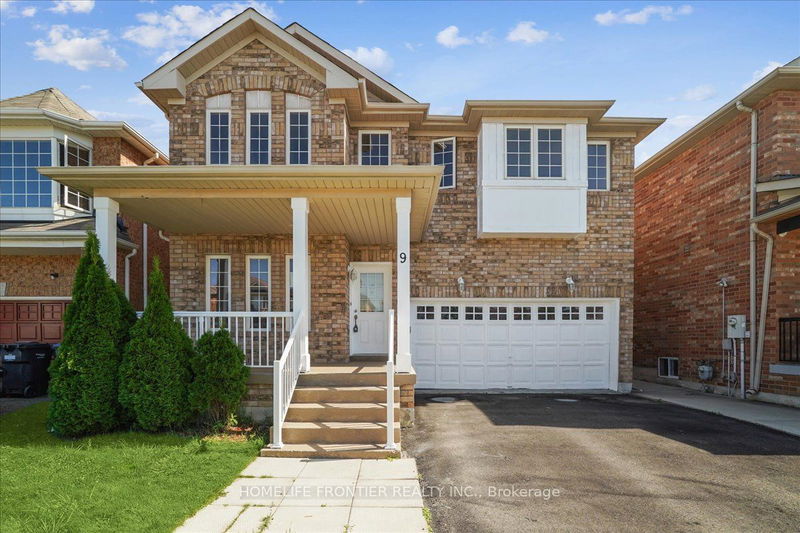Key Facts
- MLS® #: W11825324
- Property ID: SIRC2185877
- Property Type: Residential, Single Family Detached
- Lot Size: 3,498.23 sq.ft.
- Bedrooms: 4+3
- Bathrooms: 4
- Additional Rooms: Den
- Parking Spaces: 4
- Listed By:
- HOMELIFE FRONTIER REALTY INC.
Property Description
***POWER OF SALE*** NEWLY RENOVATED!! This Home Is Not To Miss! A Beautiful Four Bedroom Home In The Highly Sought-After Credit Valley Neighbourhood. This Spacious Home Also Has Three Additional Bedrooms Located In The Basement With Not Only A Fully Equipped Kitchen But A Separate Entrance As Well! This Home Has S/S Appliances, 9 FT Ceilings, Spacious Bedrooms & Enclosed Private Backyard! Conveniently Situated Close To Transit, Mount Pleasant Go Station, Grocery Stores, Parks & Much More!
Rooms
- TypeLevelDimensionsFlooring
- KitchenMain7' 10.3" x 11' 8.1"Other
- Family roomMain11' 11.7" x 19' 11.7"Other
- Living roomMain9' 11.6" x 21' 8.2"Other
- Dining roomMain9' 11.6" x 21' 8.2"Other
- Primary bedroom2nd floor11' 11.7" x 20' 4.4"Other
- Bedroom2nd floor12' 1.2" x 9' 11.6"Other
- Bedroom2nd floor12' 1.2" x 9' 11.6"Other
- Bedroom2nd floor12' 8.8" x 13' 3"Other
- BedroomBasement0' x 0'Other
- BedroomBasement0' x 0'Other
- BedroomBasement0' x 0'Other
Listing Agents
Request More Information
Request More Information
Location
9 Owens Rd, Brampton, Ontario, L6X 0S1 Canada
Around this property
Information about the area within a 5-minute walk of this property.
Request Neighbourhood Information
Learn more about the neighbourhood and amenities around this home
Request NowPayment Calculator
- $
- %$
- %
- Principal and Interest 0
- Property Taxes 0
- Strata / Condo Fees 0

