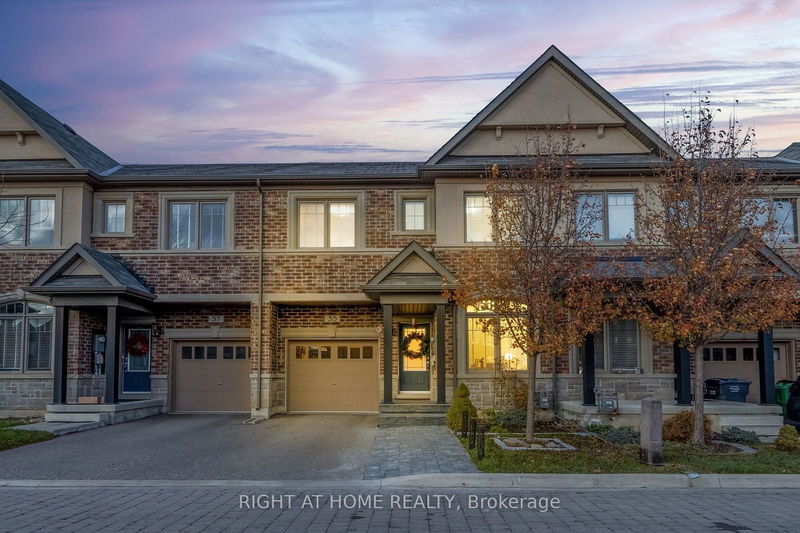Key Facts
- MLS® #: W11822001
- Property ID: SIRC2184740
- Property Type: Residential, Townhouse
- Lot Size: 3,454.50 sq.ft.
- Bedrooms: 3+2
- Bathrooms: 4
- Additional Rooms: Den
- Parking Spaces: 3
- Listed By:
- RIGHT AT HOME REALTY
Property Description
Welcome to this Beautiful 3+1 Bedrooms , 4 Bath Townhome, 9 Ft Ceilings, Ravine Lot on Quiet Cul-de-sac in West Brampton. Custom Deck and Patio Overlooking Peaceful Treed Ravine Lot! Perfect for families or those seeking extra space, this property offers a perfect blend of comfort, convenience, and style. Upon entering, you'll be greeted by a spacious open-concept living and dining area, flooded with natural light from large windows that highlight the lovely hardwood floors throughout. The kitchen is fully equipped with modern appliances, ample cabinetry, and a cozy breakfast nook, perfect for casual meals or morning coffee. Extra room on the main floor can be an office or extra bedroom. Upstairs, you'll find three generously sized bedrooms, including a master suite with a walk-in closet and en-suite bathroom. A versatile +1 bedroom on the lower level can be used as a guest room, home office, or playroom to suit your needs. A must See!
Rooms
- TypeLevelDimensionsFlooring
- Living roomMain12' 5.6" x 13' 9.3"Other
- Dining roomMain9' 10.1" x 11' 5.7"Other
- KitchenMain14' 9.1" x 11' 9.7"Other
- DenMain11' 5.7" x 9' 2.2"Other
- Primary bedroom2nd floor16' 4.8" x 13' 9.3"Other
- Bedroom2nd floor10' 5.9" x 11' 9.7"Other
- Bedroom3rd floor11' 1.8" x 9' 6.1"Other
- Recreation RoomLower15' 5" x 20' 11.9"Other
- Exercise RoomLower10' 9.9" x 15' 11"Other
Listing Agents
Request More Information
Request More Information
Location
35 Oliana Way, Brampton, Ontario, L6Y 6G8 Canada
Around this property
Information about the area within a 5-minute walk of this property.
Request Neighbourhood Information
Learn more about the neighbourhood and amenities around this home
Request NowPayment Calculator
- $
- %$
- %
- Principal and Interest 0
- Property Taxes 0
- Strata / Condo Fees 0

