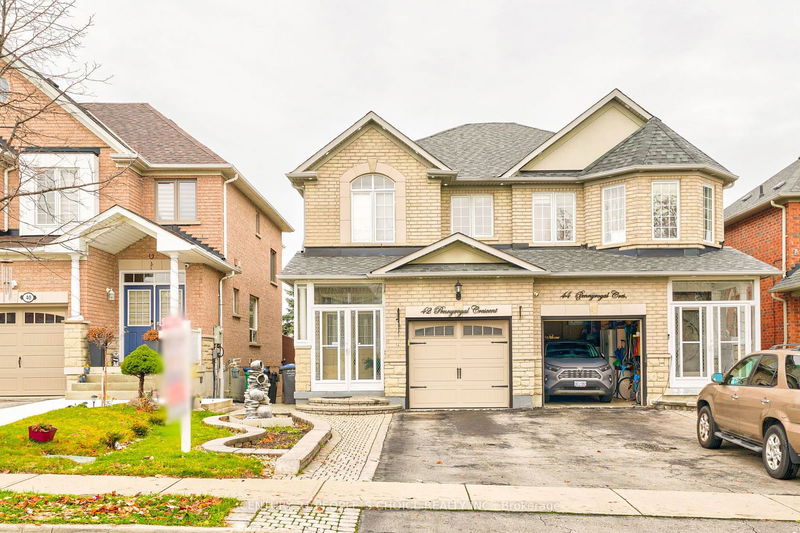Key Facts
- MLS® #: W10442836
- Property ID: SIRC2176663
- Property Type: Residential, Townhouse
- Lot Size: 2,755.31 sq.ft.
- Year Built: 16
- Bedrooms: 3
- Bathrooms: 4
- Additional Rooms: Den
- Parking Spaces: 3
- Listed By:
- CENTURY 21 PEOPLE`S CHOICE REALTY INC.
Property Description
Welcome to Absolutely stunning 3 Br 4 Wr Semi detached House In Highly desirable Lake Of Dream community of Brampton . Beautiful Layout , Premium Lot,double door entry , 9-ft ceiling on main floor , A Spacious Floor Plan ,Pot Lights ,Kitchen With Appliances , Ceramic B/Splash & Quartz Countertops , Separate Living/Dining & Family Room walkout to deck . Primary Bedrooms Have 5 Pc Ensuite And Walk In Closet, 2nd floor laundry . finished walkout basement with separate laundry and kitchen for extra rental income ..Must see , carpet free house ,very well kept ,fully renovated house close to all amenities such as retail plazas ,school, gym
Rooms
- TypeLevelDimensionsFlooring
- Living roomMain12' 1.2" x 17' 8.2"Other
- DenMain12' 1.2" x 17' 8.2"Other
- KitchenMain9' 2.6" x 8' 11.4"Other
- Family roomMain11' 9.3" x 16' 11.1"Other
- Powder RoomMain6' 2.8" x 3' 7.3"Other
- Primary bedroom2nd floor11' 1.4" x 15' 11.3"Other
- Bedroom2nd floor8' 2" x 10' 4.7"Other
- Bedroom2nd floor8' 6.3" x 12' 1.2"Other
- Laundry room2nd floor0' x 0'Other
- Common RoomBasement0' x 0'Other
- KitchenBasement0' x 0'Other
- Laundry roomBasement0' x 0'Other
Listing Agents
Request More Information
Request More Information
Location
42 Pennyroyal Cres, Brampton, Ontario, L6S 6J7 Canada
Around this property
Information about the area within a 5-minute walk of this property.
Request Neighbourhood Information
Learn more about the neighbourhood and amenities around this home
Request NowPayment Calculator
- $
- %$
- %
- Principal and Interest 0
- Property Taxes 0
- Strata / Condo Fees 0

