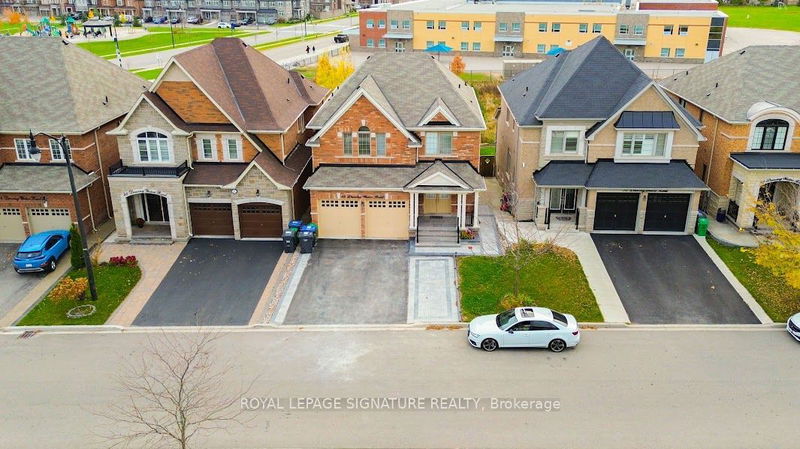Key Facts
- MLS® #: W10427685
- Property ID: SIRC2170285
- Property Type: Residential, Single Family Detached
- Lot Size: 4,698.89 sq.ft.
- Year Built: 6
- Bedrooms: 4
- Bathrooms: 4
- Additional Rooms: Den
- Parking Spaces: 6
- Listed By:
- ROYAL LEPAGE SIGNATURE REALTY
Property Description
A Masterpiece In the Area!! Ravine Lot, Walkout Basement, No Sidewalk, Separate Side Entrance 4 Bedroom + 4 Washroom. This Breathtaking Home Is Located On A Quiet Street. Complete Perfection With Superior Finishes. Huge Kitchen With Granite Countertop. Open Concept Floor Plan. Main Level With Abundant Natural Light. Features California Shutters & Hardwood Floor On Main. 2nd Floor Boasts 4Spacious Bedrooms With Broadloom Flooring. Primary Bedroom With His/Hers Closet And 6 Pc Ensuite. Very Close Amazon where house, Sheridan Collage. Discover The Best Of All Worlds Today!
Rooms
- TypeLevelDimensionsFlooring
- Dining roomMain12' 11.9" x 10' 11.8"Other
- KitchenMain10' 11.8" x 13' 2.2"Other
- Breakfast RoomMain11' 2.2" x 14' 11.9"Other
- Primary bedroom2nd floor16' 11.9" x 12' 11.9"Other
- Bedroom2nd floor11' 11.7" x 10' 7.1"Other
- Bedroom2nd floor11' 11.7" x 11' 11.7"Other
- Bedroom2nd floor11' 10.7" x 15' 7"Other
- Great RoomMain14' 11.9" x 16' 11.9"Other
Listing Agents
Request More Information
Request More Information
Location
48 Dancing Waters Rd, Brampton, Ontario, L6Y 0L3 Canada
Around this property
Information about the area within a 5-minute walk of this property.
Request Neighbourhood Information
Learn more about the neighbourhood and amenities around this home
Request NowPayment Calculator
- $
- %$
- %
- Principal and Interest 0
- Property Taxes 0
- Strata / Condo Fees 0

