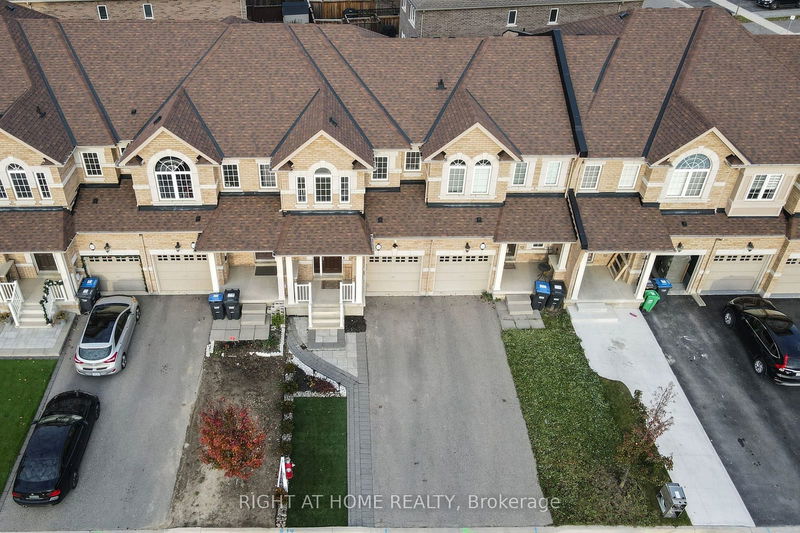Key Facts
- MLS® #: W10423926
- Property ID: SIRC2167771
- Property Type: Residential, Townhouse
- Lot Size: 1,827.85 sq.ft.
- Year Built: 6
- Bedrooms: 3
- Bathrooms: 4
- Additional Rooms: Den
- Parking Spaces: 3
- Listed By:
- RIGHT AT HOME REALTY
Property Description
Just 7 Years Old & It Shows Like New! 3 Br,4 Wr & Fully Finished Basement With Full 3 Pc Wr. Main Door /foyer Entry Is Spacious With Inside Garage Access. Backyard Access From Inside Garage Enhances Sound Proofing Between The Townhome Walls Like A Link Home. 9 Ft Ceilings. Quartz Countertop And Kitchen Island. Lots Of Kitchen Cabinet Space. White Subway Tile Back Splash. Living Room Walks Out To Fenced Backyard. Interlock Stone Patio. Front Driveway Widened With Paved Interlock Stones. Newly Painted Neutral. Open Concept Living/dining/kitchen With High Ceilings/potlights/tile & Hardwood Flooring On Main Level.gas Fireplace In Livingroom. Upper Level And Lower Level Stairs Are Hardwood. 2 Good Sized Bedrooms On The Upper Level With A Very Large Primary Bedroom With 4 Pc Ensuite. Second 3pc Wr On The 2nd Flr. Organized Storage. 125amps Service. Wired Security Cams Stays. Close To Good Schools, Transit, Zoom Ext, Shopping & Hwy. This Freehold Townhouse Has Been Cared For And It Shows In Every Room. A Must See. No Disappointments.
Rooms
- TypeLevelDimensionsFlooring
- FoyerGround floor6' 7.9" x 6' 9.4"Other
- KitchenGround floor7' 10" x 9' 11.2"Other
- Living roomGround floor9' 11.2" x 15' 1.8"Other
- Dining roomGround floor7' 8.1" x 13' 11.7"Other
- Primary bedroomUpper11' 11.3" x 15' 10.5"Other
- BedroomUpper9' 5.7" x 14' 1.2"Other
- BedroomUpper9' 1.4" x 10' 2.4"Other
- Recreation RoomBasement15' 10.9" x 18' 4"Other
- Laundry roomBasement8' 8.5" x 8' 4.3"Other
Listing Agents
Request More Information
Request More Information
Location
37 Ivor Cres, Brampton, Ontario, L7A 4L6 Canada
Around this property
Information about the area within a 5-minute walk of this property.
Request Neighbourhood Information
Learn more about the neighbourhood and amenities around this home
Request NowPayment Calculator
- $
- %$
- %
- Principal and Interest 0
- Property Taxes 0
- Strata / Condo Fees 0

