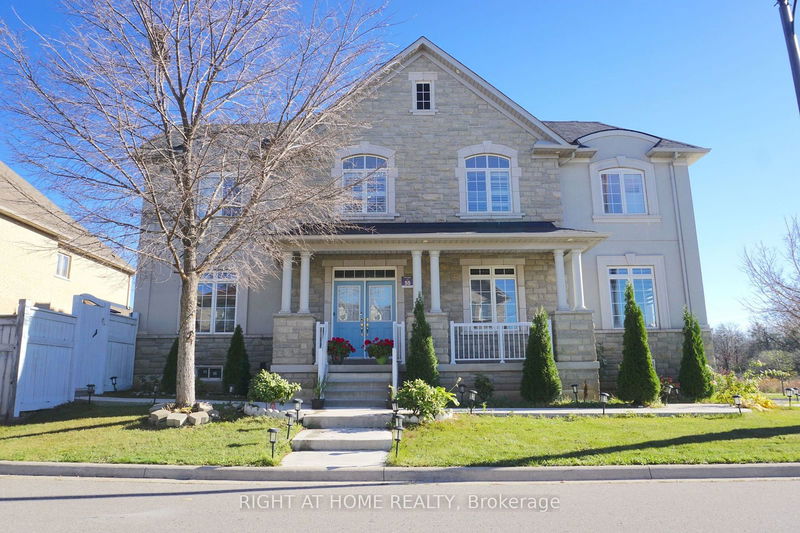Key Facts
- MLS® #: W10421345
- Property ID: SIRC2166385
- Property Type: Residential, Single Family Detached
- Lot Size: 2,937.86 sq.ft.
- Year Built: 6
- Bedrooms: 4+2
- Bathrooms: 4
- Additional Rooms: Den
- Parking Spaces: 6
- Listed By:
- RIGHT AT HOME REALTY
Property Description
This stunning four-bedroom detached home is located in the serene and sought-after Credit Valley neighborhood. It features a spacious two-bedroom fully finished basement with a separate entrance. The home is positioned on a corner lot, offering a view of green space, and boasts a beautiful stone and stucco exterior with no sidewalk. Inside, the modern open-concept design showcases upgraded tiles and hardwood flooring throughout the main floors, with no carpeting anywhere in the home. The grand double-door entry leads into a bright and inviting space. The upper level includes a convenient laundry room, a primary bedroom with a four-piece ensuite, and three additional well-sized bedrooms. The basement is equipped with two generous bedrooms and a kitchen, along with an additional laundry area. The property is within walking distance to Churchville Public School and is also close to Saint Augustine Catholic School.
Rooms
- TypeLevelDimensionsFlooring
- KitchenGround floor10' 9.9" x 15' 3"Other
- Breakfast RoomGround floor10' 9.9" x 15' 3"Other
- Family roomGround floor13' 1.4" x 15' 3"Other
- Living roomGround floor13' 1.4" x 13' 1.4"Other
- Dining roomGround floor13' 1.4" x 13' 1.4"Other
- Bedroom2nd floor15' 6.6" x 18' 5.3"Other
- Bedroom2nd floor10' 7.5" x 10' 7.5"Other
- Bedroom2nd floor10' 2" x 12' 3.2"Other
- Bedroom2nd floor10' 2" x 11' 3.8"Other
- BedroomBasement0' x 0'Other
- BedroomBasement0' x 0'Other
Listing Agents
Request More Information
Request More Information
Location
1 Sage Meadow Cres, Brampton, Ontario, L6Y 0Y1 Canada
Around this property
Information about the area within a 5-minute walk of this property.
Request Neighbourhood Information
Learn more about the neighbourhood and amenities around this home
Request NowPayment Calculator
- $
- %$
- %
- Principal and Interest 0
- Property Taxes 0
- Strata / Condo Fees 0

