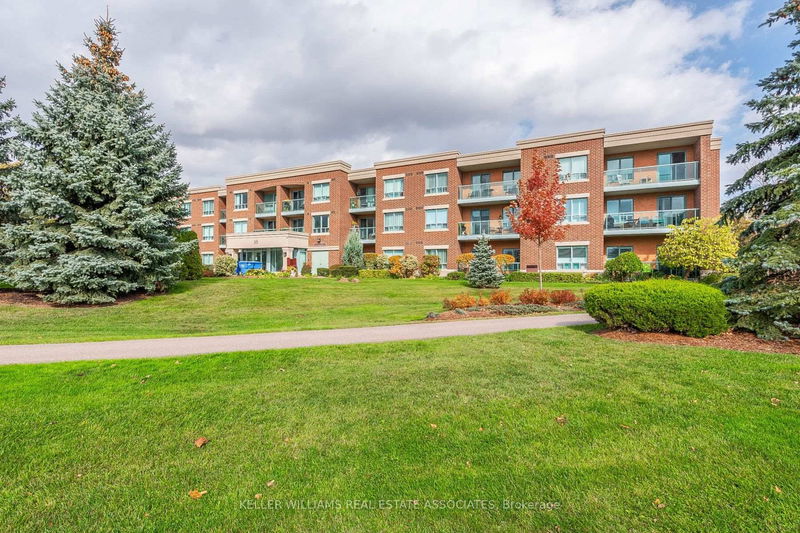Key Facts
- MLS® #: W10420953
- Property ID: SIRC2164965
- Property Type: Residential, Condo
- Bedrooms: 1+1
- Bathrooms: 1
- Additional Rooms: Den
- Parking Spaces: 1
- Listed By:
- KELLER WILLIAMS REAL ESTATE ASSOCIATES
Property Description
Welcome to Adult Living At It's Best In The High Demand - Exclusive Villages of Rosedale - This Planned Adult Lifestyle Gated Community Includes Exclusive Use of the 9 Hole Executive Golf Course and Clubhouse with Numerous Amenities and Planned Activities. This Popular and Rare, 730 Sq Ft 'Charisma Rose' Suite Offers a Large 1 Bedroom with Bonus DEN, with an Open Concept Living/Dining area, a Sizeable Working Kitchen with Granite Countertop and Lots of Counter Space including a Breakfast Bar. You will Enjoy Sitting on your Spacious Balcony with Unobstructed South West View Overlooking The Active Club House. The Bonus is the Den with it's Unlimited Uses: Office/Library, Formal Dining Area, Craft Area, Music Nook +++Beautiful Flooring and Neutral Paint Colours, This Unit is Ready to Move In. Don't Put off Moving into this One of a Kind, Safe and Quiet Community. Large Parking Spot, Easy to Get In & Out, Spacious Private Storage Locker: Bldg Amenities Include Party Room with Kitchenette; Sitting Area with TV and Fireplace; Outdoor Patio with Tables and Chairs and BBQ, Great for Hosting Larger Events.
Listing Agents
Request More Information
Request More Information
Location
35 Via Rosedale N/a W #208, Brampton, Ontario, L6R 3J9 Canada
Around this property
Information about the area within a 5-minute walk of this property.
Request Neighbourhood Information
Learn more about the neighbourhood and amenities around this home
Request NowPayment Calculator
- $
- %$
- %
- Principal and Interest $2,489 /mo
- Property Taxes n/a
- Strata / Condo Fees n/a

