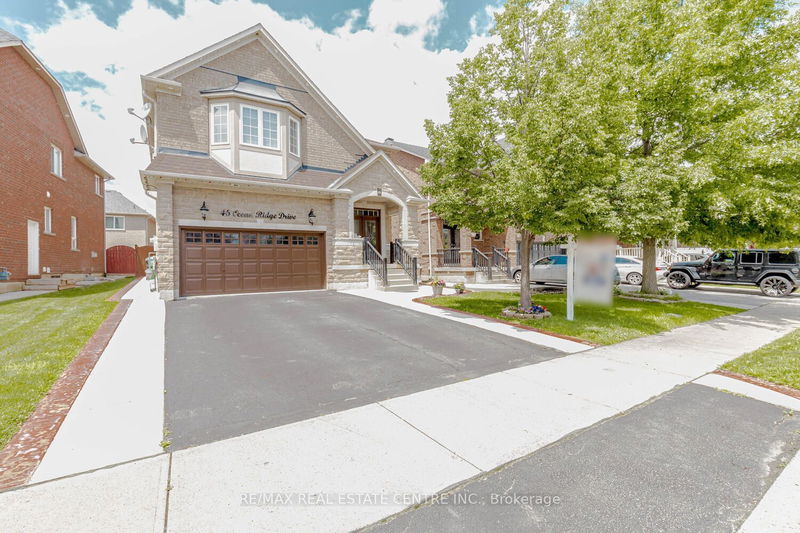Key Facts
- MLS® #: W10410689
- Property ID: SIRC2158155
- Property Type: Residential, Single Family Detached
- Lot Size: 3,257.95 sq.ft.
- Bedrooms: 4+1
- Bathrooms: 4
- Additional Rooms: Den
- Parking Spaces: 6
- Listed By:
- RE/MAX REAL ESTATE CENTRE INC.
Property Description
Stunning Detached Home in Most Desirable Location of Sandringham Wellington in Brampton!!!! Newly renovated with UPTO $150K in upgrades.. amazing location, luxury living in mind where Homes Rarely Come Up For Sale AND Immaculately kept showstopper home. Massive Primary Bedroom with a huge Closet, Hardwood Floors throughout with Pot Lights. New Washrooms & Stunning Brand New Gourmet Kitchen, 9ft Ceiling, This Is the One You Have Been Waiting For! 1 Big Bedroom Basement Apartment with massive living space and generous monthly income with Legal Side Entrance . 5 MINUTES DRIVE TO 410 and BRAMPTON CIVIC HOSPITAL, close to schools and park.
Rooms
- TypeLevelDimensionsFlooring
- Living roomMain13' 10.8" x 20' 11.9"Other
- Dining roomMain13' 10.8" x 20' 11.9"Other
- KitchenMain9' 6.9" x 14' 6"Other
- Breakfast RoomMain9' 2.2" x 14' 6"Other
- Family room2nd floor11' 3.8" x 16' 8"Other
- Primary bedroom2nd floor12' 7.9" x 16' 11.9"Other
- Bedroom2nd floor10' 5.9" x 10' 11.8"Other
- Bedroom2nd floor10' 9.5" x 10' 7.9"Other
- Bedroom2nd floor9' 2.6" x 10' 7.8"Other
Listing Agents
Request More Information
Request More Information
Location
46 Ocean Ridge Dr, Brampton, Ontario, L6R 3K5 Canada
Around this property
Information about the area within a 5-minute walk of this property.
Request Neighbourhood Information
Learn more about the neighbourhood and amenities around this home
Request NowPayment Calculator
- $
- %$
- %
- Principal and Interest 0
- Property Taxes 0
- Strata / Condo Fees 0

