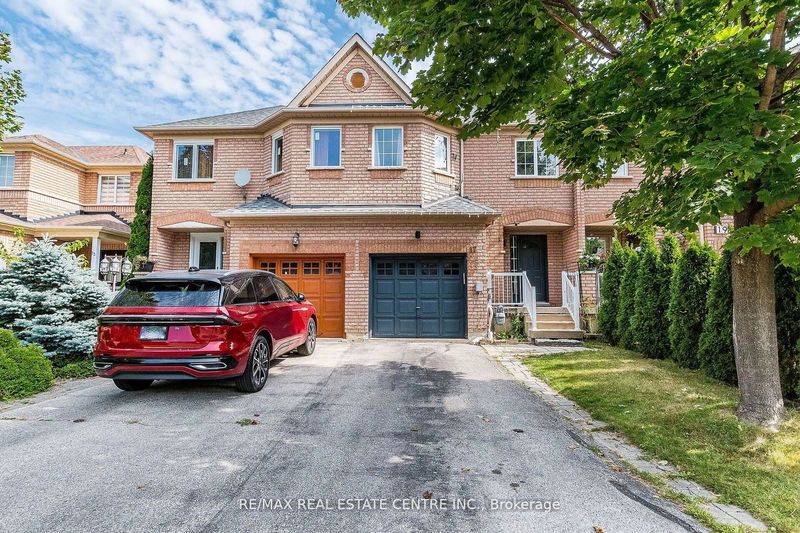Key Facts
- MLS® #: W10409065
- Property ID: SIRC2156718
- Property Type: Residential, Townhouse
- Lot Size: 1,983.39 sq.ft.
- Bedrooms: 3+1
- Bathrooms: 4
- Additional Rooms: Den
- Parking Spaces: 3
- Listed By:
- RE/MAX REAL ESTATE CENTRE INC.
Property Description
REMARKS FOR CLIENTSAbsolute Steal Deal for First time Home Buyer or People Paying Condo Fees .This Beautiful Freehold Townhouse Is Move-In Ready & Situated InA Desirable Neighbourhood. It comes with 3 Bedroom upstairs and 1 Bedroom Finished Basement With Full Bath.Two full bathrooms upstairsMaster Bedroom comes with Ensuite . Spacious Layout, Big Sun-Filled Windows Throughout, Family Sized Eat-In Kitchen, Laminate Floors,Stainless Steel Appliances, 3 Car parkings. Entrance from Garage to Backyard for extra convenience. Good size Backyard with nice coveredGazebo , storage shed and green area.
Rooms
- TypeLevelDimensionsFlooring
- Living roomMain9' 10.5" x 20' 1.5"Other
- KitchenMain6' 7.5" x 19' 8.6"Other
- Dining roomMain9' 10.5" x 20' 1.5"Other
- Primary bedroom2nd floor12' 6.3" x 17' 3.3"Other
- Bedroom2nd floor9' 3.8" x 16' 1.7"Other
- Bedroom2nd floor8' 6.3" x 10' 7.8"Other
- BedroomBasement12' 7.9" x 11' 5.7"Other
Listing Agents
Request More Information
Request More Information
Location
17 Coppermill Dr, Brampton, Ontario, L7A 1N4 Canada
Around this property
Information about the area within a 5-minute walk of this property.
Request Neighbourhood Information
Learn more about the neighbourhood and amenities around this home
Request NowPayment Calculator
- $
- %$
- %
- Principal and Interest 0
- Property Taxes 0
- Strata / Condo Fees 0

