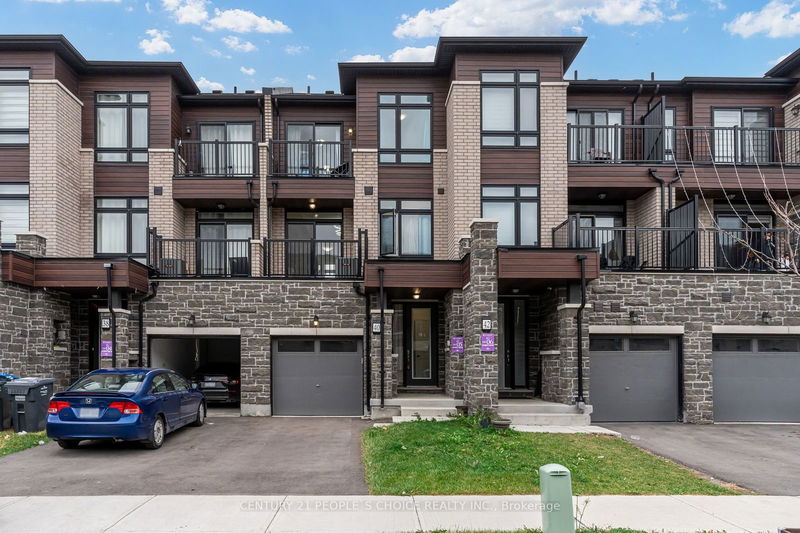Key Facts
- MLS® #: W10403065
- Property ID: SIRC2154247
- Property Type: Residential, Townhouse
- Lot Size: 1,445.60 sq.ft.
- Bedrooms: 3
- Bathrooms: 4
- Additional Rooms: Den
- Parking Spaces: 3
- Listed By:
- CENTURY 21 PEOPLE`S CHOICE REALTY INC.
Property Description
Stunning Freehold Townhome, All Brick & Stone Exterior, 3 Beds + 4 Baths, Built in 2022, Appx 1,600 Sq Ft of Living Space, Dual Entrance, Built In Garage, Entry from Garage, 3 Total Parking Spots, Laminate Floors Throughout Main Floor & 2nd Floor, Large Family Room With Built in Electric Fireplace & Spacious Balcony, Eat in Kitchen With Granite Countertops And High End Stainless Steel Appliances w/Centre Island, Main Floor w/Extra Living Space, 2 Full Washrooms on Upper Level with 3 Bedrooms, Oak Staircase, 2nd Bedroom w/Balcony, Primary Bedroom w/Large Closet & 4 pc ensuite, Large Windows throughout, Lots of Natural Light, Steps to Public Transit, High Demand Location, New Community, Excellent Location, Close to all amenities.
Rooms
- TypeLevelDimensionsFlooring
- FoyerMain4' 5.9" x 5' 9.2"Other
- DenMain13' 6.9" x 10' 7.1"Other
- Kitchen2nd floor11' 2.2" x 8' 4.7"Other
- Breakfast Room2nd floor9' 2.2" x 9' 9.3"Other
- Family room2nd floor12' 2" x 18' 2.1"Other
- Primary bedroom3rd floor10' 11.8" x 11' 10.5"Other
- Bedroom3rd floor8' 8.3" x 10' 9.5"Other
- Bedroom3rd floor8' 5.9" x 9' 10.5"Other
Listing Agents
Request More Information
Request More Information
Location
40 Purple Sage Dr, Brampton, Ontario, L6P 4N9 Canada
Around this property
Information about the area within a 5-minute walk of this property.
Request Neighbourhood Information
Learn more about the neighbourhood and amenities around this home
Request NowPayment Calculator
- $
- %$
- %
- Principal and Interest 0
- Property Taxes 0
- Strata / Condo Fees 0

