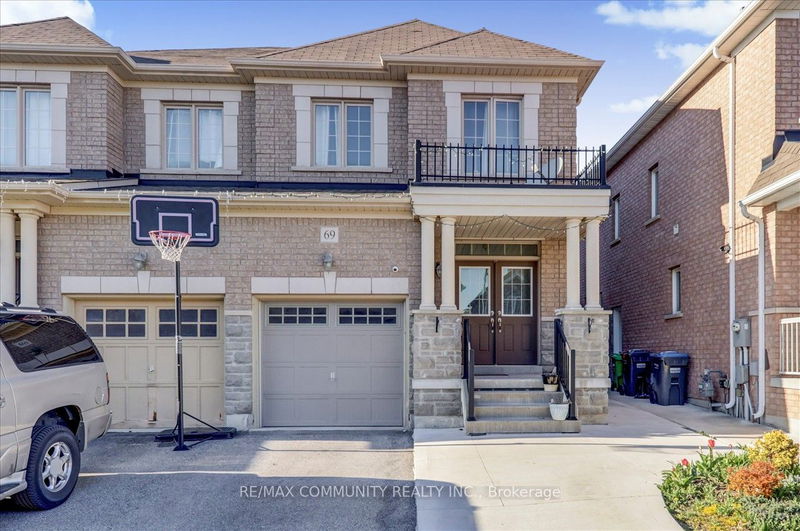Key Facts
- MLS® #: W9769488
- Property ID: SIRC2149641
- Property Type: Residential, Townhouse
- Lot Size: 2,364.36 sq.ft.
- Bedrooms: 3+2
- Bathrooms: 4
- Additional Rooms: Den
- Parking Spaces: 2
- Listed By:
- RE/MAX COMMUNITY REALTY INC.
Property Description
3 Bedroom Semi In The Highly demand area, Double Door Entry, Gorgeous, Bright & Meticulously Cared For, Gleaming Tiles Floor Through out main Floor, Excellent Open Concept Layout W/ Gas Fireplace, 9Ft Ceiling On Main Floor, Oak Stairs, Separate Entrance To Basement, Retreat To Your Spacious Master W/ 5Pc Ensuite. Laundry Conveniently Located On 2nd Floor. Garage Access Thru House. Pond & Trails At End Of Street. Easy Access To 427. Close To Schools, Park, Plaza & Transit! All Elf's, All Window Coverings, 2 Fridges, 2 Stoves, 2 Washer, 2 Dryers, Dishwasher, Garage door Remotes,
Rooms
- TypeLevelDimensionsFlooring
- Living roomMain9' 10.1" x 13' 9.3"Other
- Dining roomMain9' 10.1" x 13' 9.3"Other
- KitchenMain9' 8.9" x 10' 4"Other
- Bedroom2nd floor12' 9.9" x 15' 5"Other
- Primary bedroom2nd floor12' 8.3" x 15' 3"Other
- Bedroom2nd floor9' 1.8" x 11' 6.9"Other
- Laundry room2nd floor5' 6.9" x 5' 11.2"Other
- Breakfast RoomMain7' 8.5" x 5' 11.6"Other
- KitchenBasement12' 9.5" x 10' 7.8"Other
- Living roomBasement7' 2.6" x 11' 6.7"Other
- BedroomBasement7' 6.4" x 11' 7.7"Other
- BedroomBasement9' 2.6" x 11' 3.8"Other
Listing Agents
Request More Information
Request More Information
Location
69 Clearfield Dr, Brampton, Ontario, L6P 3J4 Canada
Around this property
Information about the area within a 5-minute walk of this property.
Request Neighbourhood Information
Learn more about the neighbourhood and amenities around this home
Request NowPayment Calculator
- $
- %$
- %
- Principal and Interest 0
- Property Taxes 0
- Strata / Condo Fees 0

