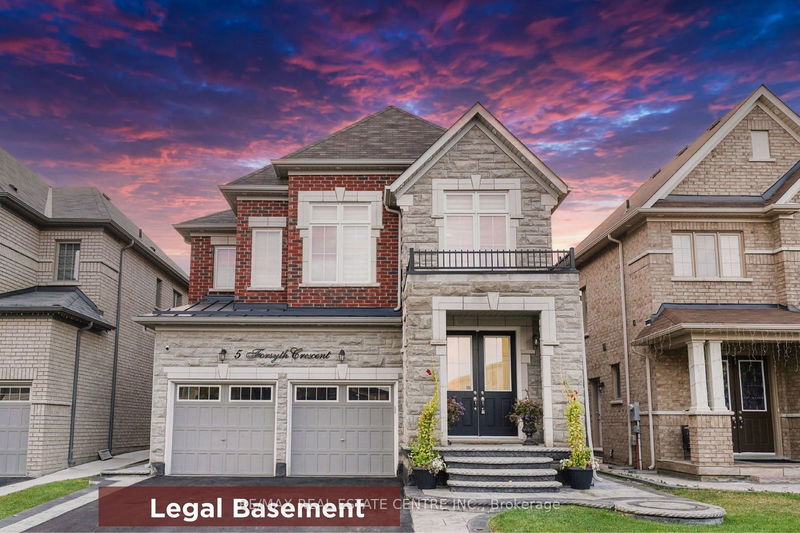Key Facts
- MLS® #: W9507338
- Property ID: SIRC2140788
- Property Type: Residential, Single Family Detached
- Lot Size: 3,817.86 sq.ft.
- Bedrooms: 4+2
- Bathrooms: 5
- Additional Rooms: Den
- Parking Spaces: 6
- Listed By:
- RE/MAX REAL ESTATE CENTRE INC.
Property Description
Presenting an Exquisite 4+2 Br,3.5+1 Bath Detached with 2 Bedroom Legal Basement in Credit Valley Quiet Neighborhood, $100K+ spent on Upgrades, featuring premium lot: NO HOUSE AT FRONT, NO SIDEWALK, 2 MASTER BEDROOMS, Separate living/dining, office and family room, 2 Br Legal Basement with Separate Entrance, Quartz countertops in Kitchen and all Washrooms, Upgraded Kitchen with Island featuring waterfalls, Builtin Kitchen Aid S/S Appliances including Gas cooktop, wall oven, Rangehood, and microwave, extended Kitchen cabinets, spice door, pot Filler, Backsplash, porcelain tiles and interior pot lights; Backyard with Gazebo, stamped concrete with built-in floor lights, sprinklers, exterior pot lights and BBQ gas line; Features Handscrapped stain premium hardwood and smooth ceiling throughout the main floor and 2nd floor Hallway, Square Iron Pickets, Gas fireplace, second-floor laundry, Frameless glass showers.Credit Valley Is The Perfect Community For Families: Safe, Mature,& exclusive
Rooms
- TypeLevelDimensionsFlooring
- Dining roomGround floor12' 9.4" x 12' 11.9"Other
- Home officeGround floor8' 11.8" x 10' 7.1"Other
- KitchenGround floor9' 10.5" x 14' 4.4"Other
- Family roomGround floor16' 3.6" x 12' 11.9"Other
- Mud RoomGround floor5' 5.7" x 10' 6.3"Other
- Breakfast RoomGround floor10' 7.8" x 14' 4.4"Other
- Bedroom2nd floor16' 8.3" x 14' 4.4"Other
- Bedroom2nd floor10' 11.8" x 13' 3.4"Other
- Bedroom2nd floor10' 11.8" x 13' 3.4"Other
- Bedroom2nd floor13' 5.8" x 11' 11.7"Other
- Bathroom2nd floor13' 11.7" x 11' 11.7"Other
- Powder RoomGround floor7' 11.6" x 7' 11.6"Other
Listing Agents
Request More Information
Request More Information
Location
5 Forsyth Cres E, Brampton, Ontario, L6X 5N2 Canada
Around this property
Information about the area within a 5-minute walk of this property.
Request Neighbourhood Information
Learn more about the neighbourhood and amenities around this home
Request NowPayment Calculator
- $
- %$
- %
- Principal and Interest 0
- Property Taxes 0
- Strata / Condo Fees 0

