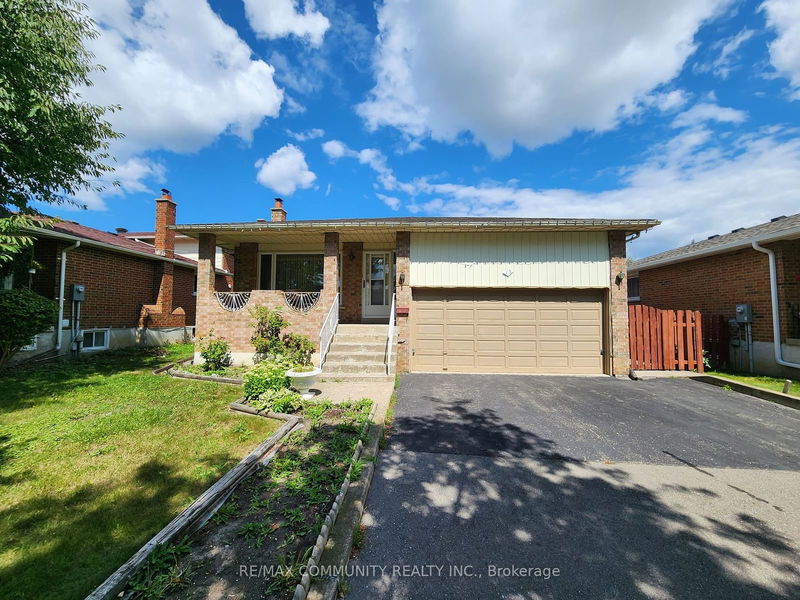Key Facts
- MLS® #: W9297759
- Property ID: SIRC2066888
- Property Type: Residential, Single Family Detached
- Lot Size: 6,000 sq.ft.
- Bedrooms: 3+1
- Bathrooms: 4
- Additional Rooms: Den
- Parking Spaces: 8
- Listed By:
- RE/MAX COMMUNITY REALTY INC.
Property Description
Attention Investors & Contractors. Rarely Offered 5 Level Backsplit with Full Height Ceilings on all Levels, Offers 1994 above Grade Square Footage, with additional living space below grade allowing for a Legal Secondary or Income Producing Unit. Permit issued for Secondary Unit (2022)Buyer would need to Reactivate. Solidly Constructed Home with 3 Bedrooms on 2nd Floor, 1 Bedroom on Main, and Options to Add Additional Bedrooms in Basement. House Presently has 3 Full Bathrooms, with the Option to add a Shower within the 2 Pc in Primary Bedroom. Main Floor Features a Cathedral Ceiling with 2 Skylights & Updated Kitchen with Stainless Steel Appliances. Side Entrance, Laundry and Walk Out to Rear Patio on the Main. Basement Features a Secondary Kitchen, 4 Piece Bathroom, &Above Ground Windows. Home has Upgraded Insulation, Insulated Garage, Poured Concrete Walkway, Patio, Garage Floor, and Shed Base(2002). Driveway width has been extended to allow 6 Car Parking.
Rooms
- TypeLevelDimensionsFlooring
- KitchenMain9' 8.1" x 17' 7.2"Other
- Living roomMain12' 4" x 24' 8"Other
- Dining roomMain12' 4" x 24' 8"Other
- Primary bedroom2nd floor10' 8.7" x 14' 7.5"Other
- Bedroom2nd floor10' 10.3" x 10' 5.5"Other
- Bedroom2nd floor10' 10.3" x 10' 3.6"Other
- Bathroom2nd floor6' 5.9" x 8' 5.9"Other
- Family roomLower11' 3" x 22' 1.7"Other
- BedroomLower11' 6.7" x 12' 8.8"Other
- Home officeBasement8' 8.7" x 16' 8"Other
- Media / EntertainmentBasement15' 10.1" x 24' 2.9"Other
- KitchenBasement 214' 8.7" x 20' 11.5"Other
Listing Agents
Request More Information
Request More Information
Location
15 Maitland St, Brampton, Ontario, L6S 3B3 Canada
Around this property
Information about the area within a 5-minute walk of this property.
Request Neighbourhood Information
Learn more about the neighbourhood and amenities around this home
Request NowPayment Calculator
- $
- %$
- %
- Principal and Interest 0
- Property Taxes 0
- Strata / Condo Fees 0

