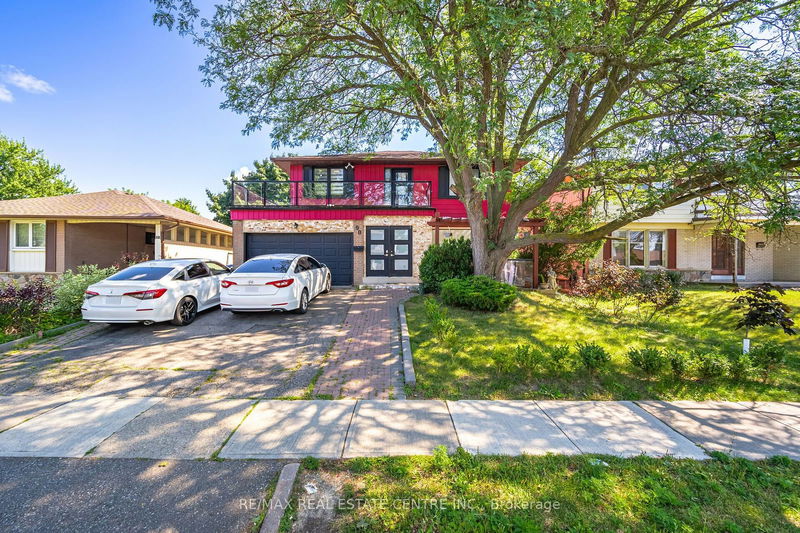Key Facts
- MLS® #: W9247840
- Property ID: SIRC2019730
- Property Type: Residential, Single Family Detached
- Lot Size: 5,066.07 sq.ft.
- Bedrooms: 4+1
- Bathrooms: 4
- Additional Rooms: Den
- Parking Spaces: 3
- Listed By:
- RE/MAX REAL ESTATE CENTRE INC.
Property Description
Discover the perfect blend of comfort and style in this exquisite home, featuring four spacious bedrooms and four modern washrooms with enclosed and extended porch. The property boasts a sunroom ideal for relaxation and a garage expertly converted into a media room for entertainment. Enjoy additional space with a finished basement and ample storage options. Step outside to a beautiful backyard and unwind on the expansive balcony, complete with sleek glass railings that offer stunning views and enhance the home's sophisticated appeal. This residence combines practical living with elegant design, making it an ideal choice for contemporary lifestyles.
Rooms
- TypeLevelDimensionsFlooring
- Living roomMain12' 4" x 15' 8.1"Other
- Dining roomMain10' 8.6" x 9' 6.1"Other
- KitchenMain14' 9.1" x 11' 3.8"Other
- Solarium/SunroomMain8' 11.8" x 11' 5"Other
- Media / EntertainmentMain11' 8.9" x 14' 8.9"Other
- Bathroom2nd floor0' x 0'Other
- Bedroom2nd floor12' 9.1" x 12' 11.1"Other
- Bedroom2nd floor12' 9.1" x 11' 3"Other
- Bedroom2nd floor10' 4" x 13' 10.8"Other
- Bedroom2nd floor10' 4" x 10' 11.8"Other
- Bathroom2nd floor0' x 0'Other
- BedroomBasement11' 8.9" x 8' 7.9"Other
Listing Agents
Request More Information
Request More Information
Location
90 Centre St S, Brampton, Ontario, L6W 2Y1 Canada
Around this property
Information about the area within a 5-minute walk of this property.
Request Neighbourhood Information
Learn more about the neighbourhood and amenities around this home
Request NowPayment Calculator
- $
- %$
- %
- Principal and Interest 0
- Property Taxes 0
- Strata / Condo Fees 0

