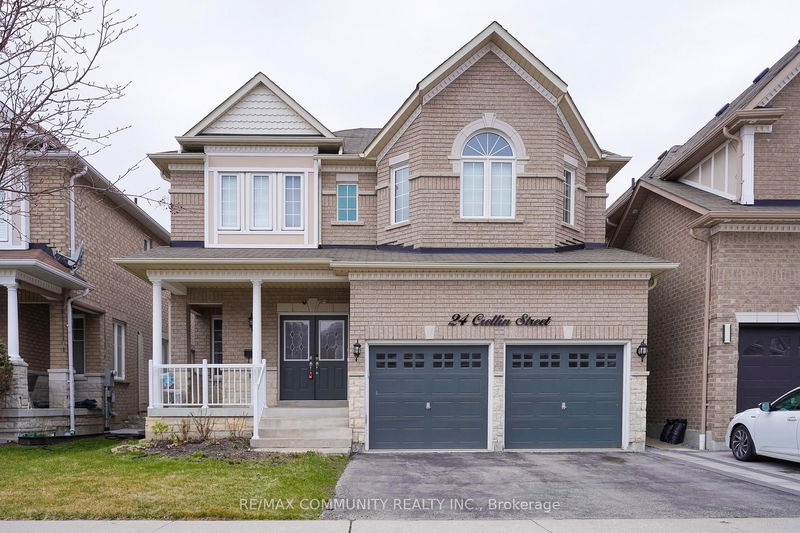Key Facts
- MLS® #: E12086162
- Property ID: SIRC2371113
- Property Type: Residential, Single Family Detached
- Lot Size: 4,391.68 sq.ft.
- Bedrooms: 4
- Bathrooms: 4
- Additional Rooms: Den
- Parking Spaces: 4
- Listed By:
- RE/MAX COMMUNITY REALTY INC.
Property Description
This exquisite John Body-built home offers the highly sought-after Barrington model, designed to impress at every turn. With nearly 3,000 square feet of elegant living space, this residence showcases impeccable craftsmanship and a true "wow" factorso pristine, it shows like a model home! Main Flr Boasts 9 Ft Ceilings, Large Open Concept Layout W/ Gourmet Kitchen Featuring Upgraded Cabinets, Quartz Counters, Custom Backsplash, Centre Island/ Brkfst Bar & Walk In Pantry, Overlooking Family Room W/ Custom Feature Wall Perfect For Entertaining, Main Flr Office and more.
Rooms
- TypeLevelDimensionsFlooring
- Home officeMain9' 11.6" x 8' 11.8"Other
- Dining roomMain10' 11.8" x 11' 11.7"Other
- Family roomMain11' 11.7" x 17' 8.2"Other
- KitchenMain8' 3.2" x 13' 2.2"Other
- Breakfast RoomMain9' 10.5" x 12' 10.7"Other
- Hardwood2nd floor17' 3.4" x 16' 9.1"Other
- Bedroom2nd floor11' 11.7" x 16' 1.3"Other
- Bedroom2nd floor12' 8.8" x 15' 5.8"Other
- Bedroom2nd floor12' 4.8" x 10' 7.1"Other
Listing Agents
Request More Information
Request More Information
Location
24 Crellin St, Ajax, Ontario, L1Z 0P4 Canada
Around this property
Information about the area within a 5-minute walk of this property.
Request Neighbourhood Information
Learn more about the neighbourhood and amenities around this home
Request NowPayment Calculator
- $
- %$
- %
- Principal and Interest $6,733 /mo
- Property Taxes n/a
- Strata / Condo Fees n/a

