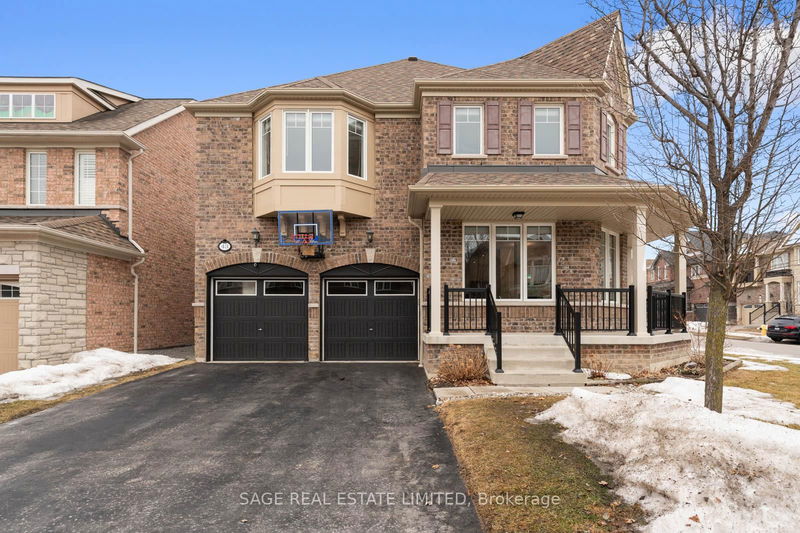Key Facts
- MLS® #: E12075585
- Property ID: SIRC2366469
- Property Type: Residential, Single Family Detached
- Lot Size: 3,805.11 sq.ft.
- Year Built: 6
- Bedrooms: 4+1
- Bathrooms: 3
- Additional Rooms: Den
- Parking Spaces: 4
- Listed By:
- SAGE REAL ESTATE LIMITED
Property Description
Set on a rare oversized corner lot in Ajax's sought-after 'Tranquility' community, 43 Bignell Crescent offers the perfect balance of modern living and serene surroundings. This sun-filled 2814 sqft home features contemporary finishes, a sleek kitchen with stainless steel appliances and an open-concept family room perfect for entertaining. 9-ft smooth ceilings and large windows flood the main floor with natural light. Upstairs, you'll find four spacious bedrooms, including a primary retreat with his and hers walk-in closets and a luxurious 5-piece ensuite. A rare second-level family room offers flexibility as a home office or kids play area, adding to the homes versatility. The backyard features a beautiful deck with a gazebo, perfect for outdoor relaxation. A double-car garage with ample storage adds both convenience and functionality. The home is located near scenic trails, golf courses, top-rated schools, and parks. Easy access to the Ajax GO Station, highways 401, 407 and 412. This home checks all the boxes - don't miss your chance to make it yours!
Rooms
- TypeLevelDimensionsFlooring
- Living roomMain16' 9.1" x 11' 9.7"Other
- Dining roomMain18' 4.8" x 12' 1.2"Other
- KitchenMain9' 10.5" x 11' 7.3"Other
- Breakfast RoomMain8' 4.7" x 14' 1.2"Other
- Family roomMain17' 4.6" x 14' 1.2"Other
- BathroomMain6' 1.2" x 2' 10.6"Other
- Den2nd floor20' 11.9" x 31' 7.1"Other
- Bedroom2nd floor12' 1.2" x 14' 1.2"Other
- Bedroom2nd floor12' 10.7" x 15' 9.7"Other
- Bedroom2nd floor16' 2.4" x 11' 4.6"Other
- Other2nd floor18' 9.5" x 12' 11.9"Other
- Bathroom2nd floor12' 1.2" x 12' 10.7"Other
- Recreation RoomBasement35' 2.4" x 42' 2.2"Other
Listing Agents
Request More Information
Request More Information
Location
43 Bignell Cres, Ajax, Ontario, L1Z 0P7 Canada
Around this property
Information about the area within a 5-minute walk of this property.
Request Neighbourhood Information
Learn more about the neighbourhood and amenities around this home
Request NowPayment Calculator
- $
- %$
- %
- Principal and Interest $6,582 /mo
- Property Taxes n/a
- Strata / Condo Fees n/a

