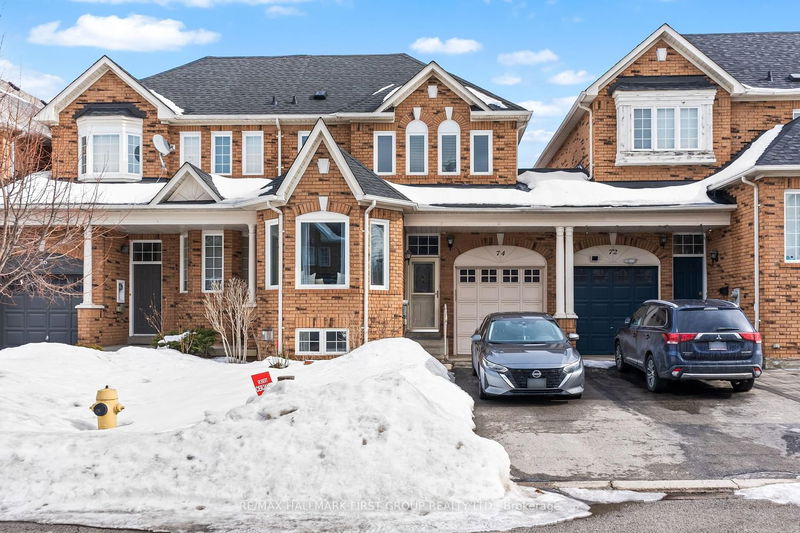Key Facts
- MLS® #: E11995562
- Property ID: SIRC2300412
- Property Type: Residential, Townhouse
- Lot Size: 3,215.13 sq.ft.
- Bedrooms: 3+1
- Bathrooms: 4
- Additional Rooms: Den
- Parking Spaces: 3
- Listed By:
- RE/MAX HALLMARK FIRST GROUP REALTY LTD.
Property Description
*Virtual Tour* Welcome To 74 Dooley Cres! A 4 Bdrm, 4 Bthrm Freehold Home, Perfectly Nestled In The Highly Sought-After Northwest Ajax Neighborhood. Experience Unparalleled Comfort & Modern Living In This Distinguished Home That Effortlessly Combines Style & Functionality. Enter Into The Open Concept Living Rm W/ A Bay Window & B/I Seating Below. This Enchanting Spot Provides A Perfect Place To Unwind W/ A Book, Sip On A Cup Of Tea, Or Simply Enjoy The Serene Views Outside. The Family Centered Kitchen Has An Open-Concept Design, Which Allows For Effortless Flow Between The Kitchen & Adjoining Living Areas, Making It Perfect For Both Everyday Living & Entertaining. The Primary Bdrm Includes A Dbl Door Entry, 4 Pc Ensuite & His/Hers Closets. The 2 Bdrms Include Dbl Closets & Access To A 4 Pc Bthrm. The Fully Finished Bsmt, Complete W/ A Huge Bdrm, 3 Pc Bthrm W/ Frameless Glass Shower & Quartz Countertop, Convenient Kitchenette, Fireplace W/ Stone Wall & Pot Lights, Provides Ample Space For Family Gatherings & Additional Living Areas. The Sprawling Rear Yard Offers Endless Possibilities For Relaxation & Recreation, Surrounded By Lush Greenery & Beautifully Manicured Lawns. W/ Secondary Access Conveniently Located Through The Garage, You'll Find It Effortless To Move Between Indoor & Outdoor Activities. The Backyard Also Features A Charming Outdoor Shed, Perfect For Storing Gardening Tools, Outdoor Equipment & Seasonal Items. Whether You're Hosting A Summer BBQ, Enjoying A Quiet Afternoon In The Sun Or Tending To Your Garden, This Enormous Backyard Is A Versatile &Inviting Space That Enhances The Overall Appeal Of The Home. Conveniently Located Are Schools, Public Transit, Parks, Shops, Dining, Hospital & The 401. W/Its Blend Of Natural Beauty, Modern Conveniences & A Welcoming Atmosphere, 74 Dooley Cres Is An Ideal Place To Call Home.
Rooms
- TypeLevelDimensionsFlooring
- Living roomMain9' 6.1" x 20' 11.9"Other
- Dining roomMain9' 6.1" x 20' 11.9"Other
- KitchenMain8' 11.8" x 12' 9.4"Other
- Breakfast RoomMain8' 11.8" x 12' 9.4"Other
- Family roomMain10' 7.8" x 10' 11.8"Other
- Broadloom2nd floor12' 11.9" x 14' 11"Other
- Bedroom2nd floor11' 6.1" x 14' 11"Other
- Bedroom2nd floor10' 7.8" x 10' 5.9"Other
- Recreation RoomBasement8' 5.9" x 20' 1.5"Other
- BedroomBasement18' 11.9" x 22' 1.7"Other
Listing Agents
Request More Information
Request More Information
Location
74 Dooley Cres, Ajax, Ontario, L1T 4J2 Canada
Around this property
Information about the area within a 5-minute walk of this property.
- 21.34% 20 to 34 years
- 20.39% 35 to 49 years
- 19.44% 50 to 64 years
- 10.39% 65 to 79 years
- 7.98% 15 to 19 years
- 7.44% 10 to 14 years
- 6.12% 0 to 4 years
- 4.86% 5 to 9 years
- 2.04% 80 and over
- Households in the area are:
- 85.47% Single family
- 9.78% Single person
- 2.84% Multi family
- 1.91% Multi person
- $154,271 Average household income
- $51,870 Average individual income
- People in the area speak:
- 65.93% English
- 7.65% English and non-official language(s)
- 7.02% Tamil
- 6.89% Urdu
- 2.9% Tagalog (Pilipino, Filipino)
- 2.46% Dari
- 2.12% Italian
- 1.8% Gujarati
- 1.69% Punjabi (Panjabi)
- 1.54% Spanish
- Housing in the area comprises of:
- 61.16% Single detached
- 36.97% Row houses
- 1.83% Duplex
- 0.04% Semi detached
- 0% Apartment 1-4 floors
- 0% Apartment 5 or more floors
- Others commute by:
- 11.08% Public transit
- 3.59% Other
- 0.16% Foot
- 0% Bicycle
- 31.68% High school
- 21.6% Bachelor degree
- 17.61% Did not graduate high school
- 17.42% College certificate
- 8.72% Post graduate degree
- 1.96% Trade certificate
- 1% University certificate
- The average air quality index for the area is 1
- The area receives 298.82 mm of precipitation annually.
- The area experiences 7.4 extremely hot days (30.39°C) per year.
Request Neighbourhood Information
Learn more about the neighbourhood and amenities around this home
Request NowPayment Calculator
- $
- %$
- %
- Principal and Interest $4,878 /mo
- Property Taxes n/a
- Strata / Condo Fees n/a

