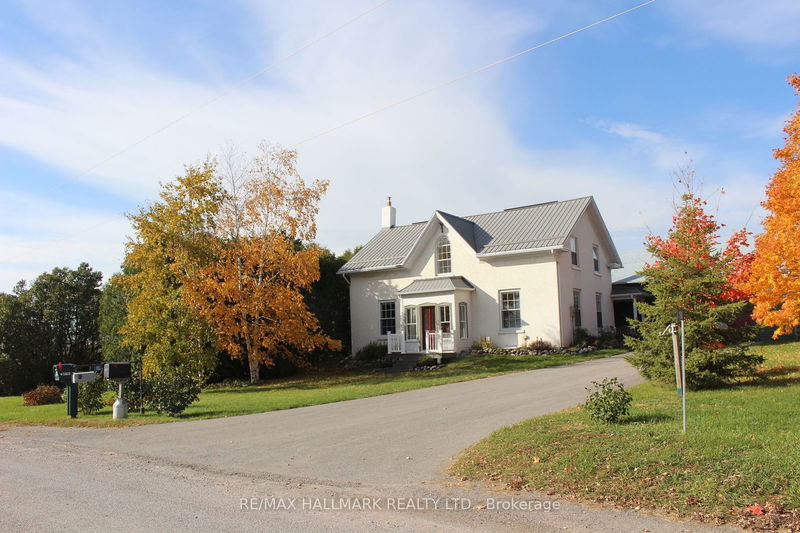Key Facts
- MLS® #: X11910021
- Property ID: SIRC2230360
- Property Type: Residential, Single Family Detached
- Lot Size: 206,205.37 sq.ft.
- Year Built: 100
- Bedrooms: 3+1
- Bathrooms: 2
- Additional Rooms: Den
- Parking Spaces: 8
- Listed By:
- RE/MAX HALLMARK REALTY LTD.
Property Description
Perched on one of the highest points in Warkworth, this nearly 5-acre property is a true gem, offering a perfect blend of natural beauty, privacy, and endless possibilities. Whether you're dreaming of a peaceful retreat, a hobby farm, or an equestrian haven, this property has it all. With breathtaking views and a wealth of unique features, this 2000+ sqft farmhouse offers a level of character and charm that simply cant be found in a new build. With panoramic views of rolling hills, the home features spacious rooms filled with natural light, original wood floors, and a warm, inviting atmosphere. The property has lucrative short term rental potential, offering exciting opportunities for additional income or business ventures, due to its proximity to Prince Edward County, St. Anne's Spa, and Warkworth's vibrant array of shops. The property includes an auxiliary building with two horse stalls and equipped with hydro and frost-free water. The historic two-story barn used as a honey hut in 1926, adds to the property's unique appeal, offering plenty of room for storage or workshops, tool and/or toy storage. For those seeking relaxation, a custom-built sauna with a view and top-of-the-line Harvia wood-burning stove provides a perfect spot for unwinding after a long day. Crystal-clear water comes from a reliable 240-foot well, ensuring pure water for both the home and any agricultural use. The expansive land offers numerous possibilities, whether you're looking to expand for farming, build additional structures, or even develop a guesthouse. This property seamlessly combines tranquility with convenience, offering a peaceful retreat while still being close to all the amenities that Warkworth has to offer. Don't miss this rare opportunity to own a unique, versatile property in one of the most picturesque areas of Warkworth
Rooms
- TypeLevelDimensionsFlooring
- Living roomMain14' 11" x 13' 10.1"Other
- Dining roomMain14' 11" x 13' 8.1"Other
- KitchenMain17' 8.2" x 14' 9.9"Other
- Home officeMain10' 2.8" x 8' 8.5"Other
- Recreation RoomMain23' 2.7" x 11' 3.8"Other
- Primary bedroom2nd floor12' 9.1" x 14' 11"Other
- Bedroom2nd floor12' 7.1" x 14' 8.9"Other
- Bedroom2nd floor9' 8.1" x 14' 8.9"Other
- UtilityBasement30' 10" x 20' 2.1"Other
- UtilityBasement23' 5.1" x 12' 8.8"Other
Listing Agents
Request More Information
Request More Information
Location
198 Concession Road 2 W, Trent Hills, Ontario, K0K 3K0 Canada
Around this property
Information about the area within a 5-minute walk of this property.
Request Neighbourhood Information
Learn more about the neighbourhood and amenities around this home
Request NowPayment Calculator
- $
- %$
- %
- Principal and Interest 0
- Property Taxes 0
- Strata / Condo Fees 0

