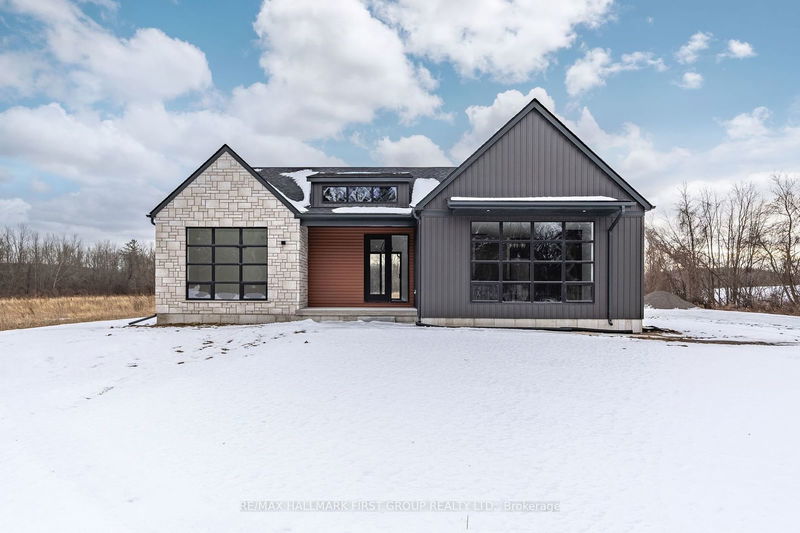Key Facts
- MLS® #: X11894080
- Property ID: SIRC2208668
- Property Type: Residential, Single Family Detached
- Lot Size: 623.91 ac
- Bedrooms: 2+2
- Bathrooms: 3
- Additional Rooms: Den
- Parking Spaces: 8
- Listed By:
- RE/MAX HALLMARK FIRST GROUP REALTY LTD.
Property Description
Built by Hunt Custom Homes and backed by a 7-Year Tarion Warranty, this 1544sqft bungalow sits on a 3.12 acre lot minutes to Hastings! A refreshing take on modern country, this bungalow features a 2 + 2 bedroom, fully finished floor plan with quality and fine finishes at the forefront! Appreciate the unique design which allows for a covered back patio, an open concept kitchen with quartz countertops overlooking the living room with a trendy 12ft window in addition to main floor laundry w/ custom cabinetry, built-in pantry & inside entry to the attached, insulated garage. Engineered hardwood flow throughout the main floor. A generous primary offers a w/i closet & 3pc. ensuite with tile & glass shower while 2 additional beds complete this level. The finished basement is filled with natural light from oversize windows, offers 2 bedrooms, a large rec room, luxury vinyl plank flooring & a 4pc. bath. Enjoy ample storage, upgrades and extras such as: custom glass in the shower, tiled shower walls, 5 1/2" baseboard, garage door opener, central air, owned HWT, Water Softener, Iron Filter & UV System from a local builder who cares about quality.
Rooms
- TypeLevelDimensionsFlooring
- FoyerMain9' 10.5" x 7' 1.8"Other
- Living roomMain16' 10.7" x 20' 9.4"Other
- KitchenMain8' 10.6" x 20' 9.4"Other
- Laundry roomMain7' 11.6" x 6' 6.3"Other
- PantryMain8' 2.4" x 3' 10.8"Other
- Primary bedroomMain15' 1.4" x 14' 11"Other
- BedroomMain10' 6.7" x 13' 8.1"Other
- Recreation RoomBasement38' 1.4" x 19' 1.9"Other
- BedroomBasement11' 9.7" x 13' 6.2"Other
- BedroomBasement10' 1.2" x 12' 9.1"Other
- UtilityBasement6' 4.7" x 12' 9.1"Other
- BathroomBasement6' 11.8" x 9' 6.9"Other
Listing Agents
Request More Information
Request More Information
Location
571 Concession 13 Rd E, Trent Hills, Ontario, K0L 1Y0 Canada
Around this property
Information about the area within a 5-minute walk of this property.
- 30.23% 50 to 64 years
- 24.03% 65 to 79 years
- 13.32% 35 to 49 years
- 12.36% 20 to 34 years
- 6.1% 80 and over
- 4.34% 10 to 14
- 3.69% 5 to 9
- 3.04% 15 to 19
- 2.88% 0 to 4
- Households in the area are:
- 72.47% Single family
- 23.2% Single person
- 4.33% Multi person
- 0% Multi family
- $99,667 Average household income
- $44,946 Average individual income
- People in the area speak:
- 93.38% English
- 0.99% French
- 0.99% German
- 0.99% Mandarin
- 0.99% English and non-official language(s)
- 0.83% Dutch
- 0.67% Tagalog (Pilipino, Filipino)
- 0.67% Iranian Persian
- 0.32% English and French
- 0.17% Arabic
- Housing in the area comprises of:
- 91.22% Single detached
- 6.94% Apartment 1-4 floors
- 1.84% Duplex
- 0% Semi detached
- 0% Row houses
- 0% Apartment 5 or more floors
- Others commute by:
- 10.62% Other
- 0.98% Public transit
- 0.98% Foot
- 0% Bicycle
- 39.34% High school
- 28.87% College certificate
- 15.49% Did not graduate high school
- 6.34% Bachelor degree
- 5.29% Post graduate degree
- 4.66% Trade certificate
- 0% University certificate
- The average air quality index for the area is 1
- The area receives 304.02 mm of precipitation annually.
- The area experiences 7.39 extremely hot days (30.5°C) per year.
Request Neighbourhood Information
Learn more about the neighbourhood and amenities around this home
Request NowPayment Calculator
- $
- %$
- %
- Principal and Interest $4,516 /mo
- Property Taxes n/a
- Strata / Condo Fees n/a

