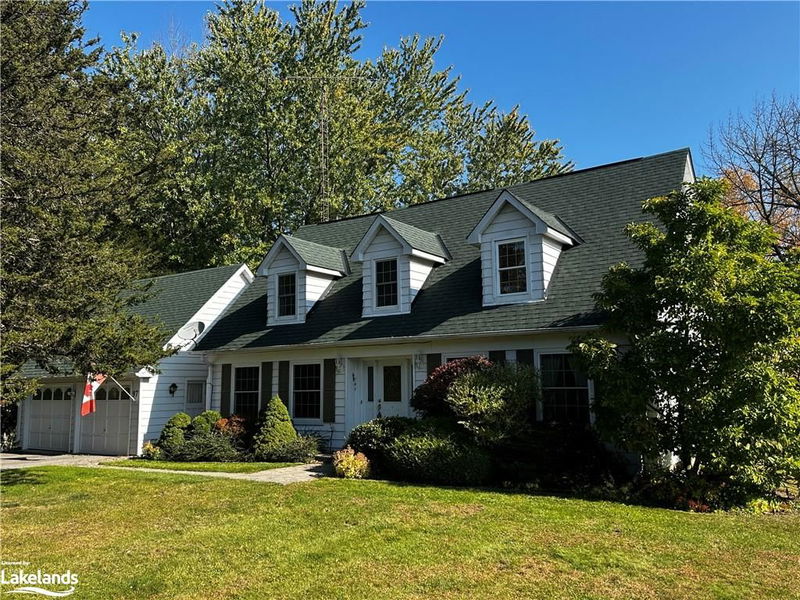Key Facts
- MLS® #: 40671309
- Property ID: SIRC2149724
- Property Type: Residential, Single Family Detached
- Living Space: 3,670 sq.ft.
- Year Built: 1974
- Bedrooms: 2+1
- Bathrooms: 2+1
- Parking Spaces: 12
- Listed By:
- eXp Realty Brokerage, Oshawa
Property Description
Discover the charm 97 Hearthstone Rd, a delightful waterfront home in the serene Bay Meadows community along the Trent River. This spacious property features just over 100 feet of private shoreline on a large 100' x340' lot, offering a peaceful retreat any time of year. The home's Cape Cod-style exterior and landscaped front yard welcome you and any guests worthy of an invite. A 2-car garage with direct access to the house ensures convenience. Inside, the bright living spaces are perfect for gatherings, with large windows showcasing picturesque river views. The cozy kitchen opens to a warm family room with a wood-burning fireplace, ideal for relaxing evenings. The dining room and living rooms are waiting to be filled with conversation and laughter. A highlight of this home is the expansive 3-season sunroom with uninterrupted views of the river -perfect for morning coffee, sunrise watching or quietly recharging anytime. The main floor laundry provides extra convenience. Upstairs, the two large bedrooms have views of the front, back and sides, and plenty of closet space. The fully finished basement offers great potential for an in-law suite or extra living space, and includes a large recreation room with walkout access to a deck, the four-piece bathroom, and a spacious bedroom that is currently used as a studio. This flexible space can easily adapt to your needs. The natural shoreline at the end of this expansive property invites you to enjoy fishing, boating, or simply soaking in the peaceful surroundings. A Kohler generator system (2021) ensures reliable power in any weather. Located just north of Campbellford, this home offers a quiet lifestyle in a close-knit community while still being near essential amenities. Don't miss the chance to make this charming waterfront property your own! Roof 2020.Updates May Be Required. House Insp Report & Floor Plans Available *Virtual Staging Photos for visualization purposes only and may not be fully represent dimensions*
Rooms
- TypeLevelDimensionsFlooring
- KitchenMain10' 9.9" x 10' 2.8"Other
- Dining roomMain11' 6.1" x 10' 7.1"Other
- Family roomMain16' 8" x 11' 6.9"Other
- Living roomMain15' 8.9" x 16' 9.9"Other
- DenMain14' 11" x 9' 10.8"Other
- Solarium/SunroomMain15' 5" x 14' 11.9"Other
- Primary bedroom2nd floor14' 11.1" x 25' 5.9"Other
- Bedroom2nd floor15' 8.1" x 19' 5.8"Other
- BedroomBasement14' 2.8" x 9' 6.9"Other
- Recreation RoomBasement14' 2.8" x 26' 2.1"Other
- Bathroom2nd floor15' 5.8" x 8' 2.8"Other
- WorkshopBasement15' 8.9" x 19' 10.9"Other
- BathroomMain5' 1.8" x 4' 11.8"Other
- BathroomBasement11' 10.7" x 5' 10.8"Other
Listing Agents
Request More Information
Request More Information
Location
97 Hearthstone Drive, Trent Hills, Ontario, K0L 1L0 Canada
Around this property
Information about the area within a 5-minute walk of this property.
Request Neighbourhood Information
Learn more about the neighbourhood and amenities around this home
Request NowPayment Calculator
- $
- %$
- %
- Principal and Interest 0
- Property Taxes 0
- Strata / Condo Fees 0

