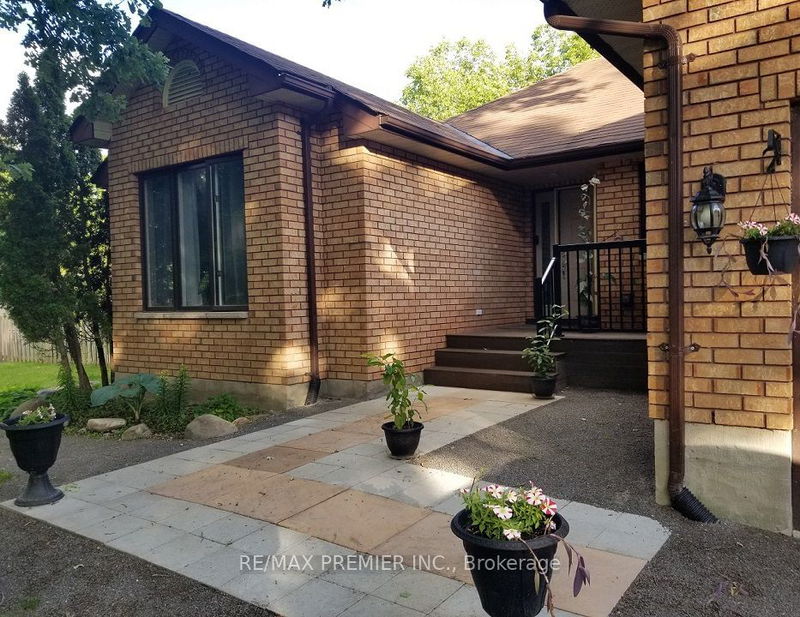Key Facts
- MLS® #: X9511895
- Property ID: SIRC2145840
- Property Type: Residential, Single Family Detached
- Lot Size: 85,330.10 ac
- Year Built: 31
- Bedrooms: 3+1
- Bathrooms: 3
- Additional Rooms: Den
- Parking Spaces: 14
- Listed By:
- RE/MAX PREMIER INC.
Property Description
Welcome To Your Paradise. Approx. 1.5 Hours From Toronto; 1 Hour from Oshawa. Situated on a paved road maintained by the municipality, This Beautiful Raised 30 + years old Bungalow Has Everything You Need On One Floor, - Fully Renovated Main Floor (2022-2023) - Located On About 2 Acres Corner Lot, Just 30 Minutes North Of Hwy 401 And Just Minutes From Downtown Campbellford, (w/in town hospital); This Property Is A Nature Lover's Dream. 24'X36'X9' Inground Pool On A Resort Kind Of A Pie-Shaped Lot. w/ New Pool Pump/Salt Water System (2023); New Siding (2023), 14x14 New Pool House/Shade, New Deck (2023); New Composite Front Porch (2023), New Furnace/Heat Pump (2023); New Water Filtration System (2021-2023) New Well Water Pressure Tank (2021); 30x50 Raised Garden; Fully Landscaped, Outdoor Firepit (2023), Many Features That You Will Love To Have In A Country Property. A Nice Bubbling Brook Flows Through And Around The Yard during spring. Just Walking Distance To The Crowe River And 1-Minute Drive To Healey Falls. Lots Of Parking Space (14)Brokerage Remarks
Rooms
- TypeLevelDimensionsFlooring
- FoyerMain8' 2.4" x 8' 2.4"Other
- Family roomMain13' 1.4" x 15' 5"Other
- Living roomMain12' 1.6" x 17' 7.2"Other
- Dining roomMain10' 4.7" x 11' 6.7"Other
- KitchenMain10' 2" x 13' 2.9"Other
- Breakfast RoomMain7' 5.7" x 4' 3.1"Other
- Primary bedroomMain10' 5.9" x 21' 6.2"Other
- BedroomMain12' 8.7" x 11' 2.2"Other
- BedroomMain12' 8.7" x 10' 9.1"Other
- Laundry roomMain5' 1.4" x 7' 10.4"Other
- BedroomBasement11' 11.7" x 16' 11.5"Other
- KitchenBasement9' 10.1" x 13' 1.4"Other
Listing Agents
Request More Information
Request More Information
Location
3109 12th Line E, Trent Hills, Ontario, K0K 2M0 Canada
Around this property
Information about the area within a 5-minute walk of this property.
Request Neighbourhood Information
Learn more about the neighbourhood and amenities around this home
Request NowPayment Calculator
- $
- %$
- %
- Principal and Interest 0
- Property Taxes 0
- Strata / Condo Fees 0

