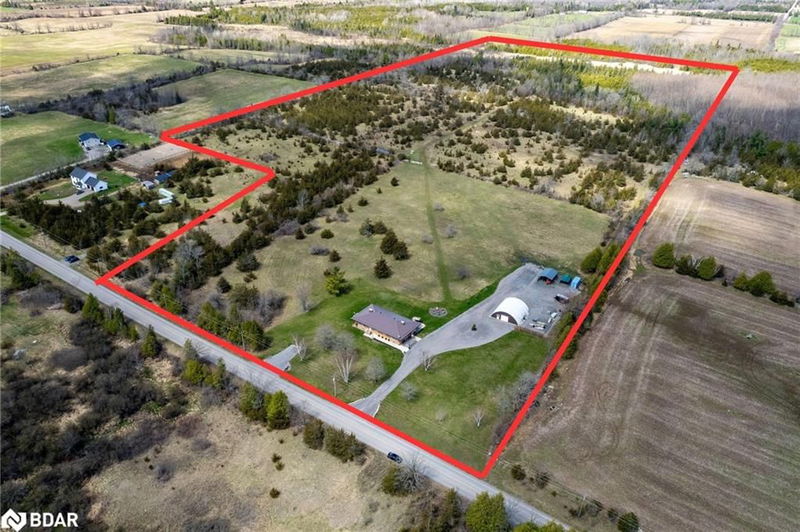Key Facts
- MLS® #: 40644088
- Property ID: SIRC2082134
- Property Type: Residential, Single Family Detached
- Living Space: 3,298.11 sq.ft.
- Lot Size: 46 ac
- Bedrooms: 3+1
- Bathrooms: 2
- Parking Spaces: 14
- Listed By:
- Right At Home Realty Brokerage
Property Description
Experience ultimate privacy on 46 acres just 1.5 hours east of GTA. This renovated bungalow is perfect for those seeking a secluded retreat with ample space for homesteading or farming. The large 38' x 30' detached insulated garage with 100amp service and heated flooring, provides a versatile workshop space for all your projects, from woodworking & equipment maintenance to housing antique cars. The home features 3+1 bedrooms, 2 baths, and multiple living areas including a spacious sunroom and open-concept kitchen with high-end appliances. Enjoy the serene surroundings with groomed trails, wooded acreage, and a fire pit for family gatherings. Nearby lakes and the Trent Severn Waterway offer excellent fishing and recreational opportunities. Just 10 mins to Havelock & Campbellford, this property offers a blend of seclusion and convenience. Discover the perfect setting of functionality, self-sufficiency, and outdoor living. Explore the VIDEO TOUR and envision your new lifestyle!
Rooms
- TypeLevelDimensionsFlooring
- Primary bedroomMain18' 9.2" x 20' 1.5"Other
- Living roomMain18' 9.2" x 17' 3"Other
- BedroomMain10' 9.9" x 9' 8.9"Other
- BedroomMain15' 5" x 16' 4"Other
- Dining roomMain18' 9.2" x 10' 11.8"Other
- KitchenMain18' 9.2" x 13' 3"Other
- BathroomMain10' 9.9" x 9' 3.8"Other
- Solarium/SunroomMain14' 9.9" x 17' 3"Other
- BedroomLower9' 8.1" x 19' 10.1"Other
- Recreation RoomLower17' 1.9" x 33' 8.5"Other
- UtilityLower33' 8.5" x 13' 10.9"Other
Listing Agents
Request More Information
Request More Information
Location
2110 13th Line Line E, Trent Hills, Ontario, K0K 2M0 Canada
Around this property
Information about the area within a 5-minute walk of this property.
Request Neighbourhood Information
Learn more about the neighbourhood and amenities around this home
Request NowPayment Calculator
- $
- %$
- %
- Principal and Interest 0
- Property Taxes 0
- Strata / Condo Fees 0

