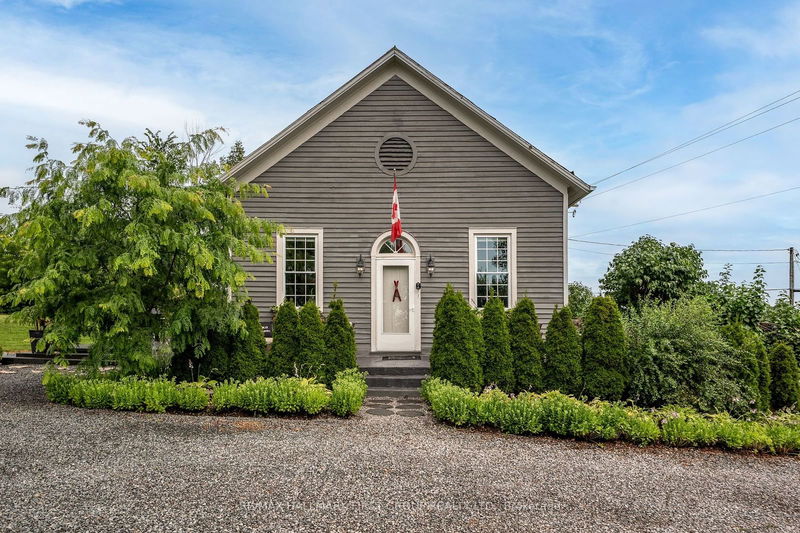Key Facts
- MLS® #: X9311446
- Property ID: SIRC2079497
- Property Type: Residential, Single Family Detached
- Lot Size: 28,681.35 sq.ft.
- Year Built: 100
- Bedrooms: 2
- Bathrooms: 2
- Additional Rooms: Den
- Parking Spaces: 6
- Listed By:
- RE/MAX HALLMARK FIRST GROUP REALTY LTD.
Property Description
Step into the past while embracing modern comfort in this lovingly restored 1886 clapboard-sided schoolhouse, now a captivating residence nestled on nearly one acre of serene, private land. Just ten minutes north of Campbellford, this unique home sits amidst expansive fields, providing a picturesque escape while remaining conveniently close to town. Extensive restorations, meticulously documented with permits and designs, have transformed this historical gem into a contemporary haven. From updated HVAC, plumbing, and electrical systems to closed cell spray foam insulation and R60 attic insulation, every detail ensures comfort and efficiency. The main floor welcomes you with bright, open spaces under approximately 13-foot ceilings, featuring an open-concept living, dining, and kitchen area. The custom AyA kitchen boasts Charleston-style Espresso Cherry cabinetry, quartz countertops, and high-end appliances, including two Fisher & Paykel dishwashers and a GE self-cleaning propane cookstove. The master bedroom, complete with his-and-hers closets, and a guest bedroom offer cozy retreats. The main bathroom showcases repurposed AyA cabinetry, a Schluter shower system, and Kohler fixtures, while a second bathroom in the utility room provides additional convenience. Outside, enjoy the beauty of extensive perennial gardens and a second well for garden irrigation. The historical wattle fence adds rustic charm and sustainability to the landscape. Modern amenities include outdoor security lighting, hot and cold water taps, and electrical outlets at all four corners of the exterior. Efficient propane heating and low monthly costs make this home as practical as it is enchanting. Located in a neighbourhood of historic stone homes, this property offers ample space for summer entertaining, making it perfect for those seeking the artist's lifestyle of Northumberland County without breaking the bank. Embrace history & modernity, where every detail tells a story.
Rooms
Listing Agents
Request More Information
Request More Information
Location
1302 Pethericks Rd, Trent Hills, Ontario, K0L 1L0 Canada
Around this property
Information about the area within a 5-minute walk of this property.
Request Neighbourhood Information
Learn more about the neighbourhood and amenities around this home
Request NowPayment Calculator
- $
- %$
- %
- Principal and Interest 0
- Property Taxes 0
- Strata / Condo Fees 0

