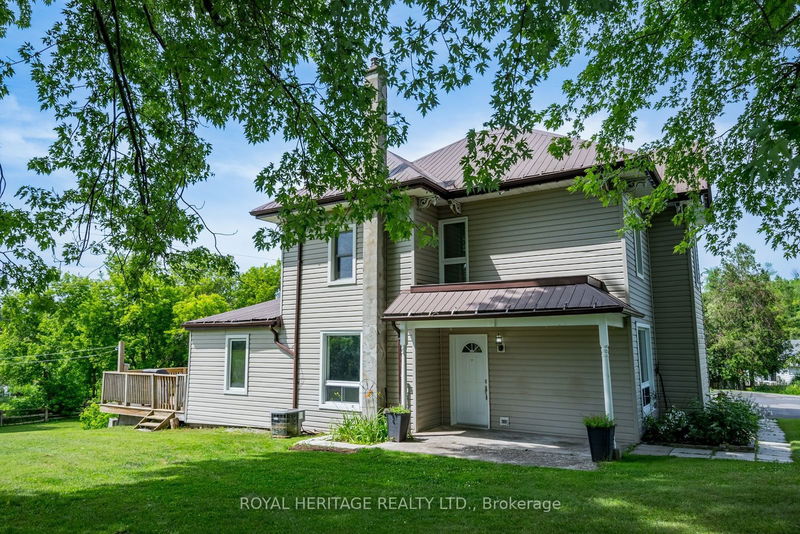Key Facts
- MLS® #: X8486246
- Property ID: SIRC1955230
- Property Type: Residential, Single Family Detached
- Lot Size: 30,570.75 sq.ft.
- Year Built: 100
- Bedrooms: 4
- Bathrooms: 2
- Additional Rooms: Den
- Parking Spaces: 4
- Listed By:
- ROYAL HERITAGE REALTY LTD.
Property Description
Motivated Sellers With A New Price Reduction!! Country Living at Its Best. This charming 4-bedroom, 2-bathroom home offers a perfect mix of historic charm and modern convenience, set on a spacious 0.75-acre corner lot in the serene Dartford community, just minutes from Warkworth. Enjoy a generous living room with space for a home office, a formal dining room perfect for hosting, and multiple walkouts to enjoy the beautiful outdoor surroundings. The bright eat-in kitchen features a breakfast bar and walkout to a large deck, ideal for outdoor gatherings. The walkout basement offers convenient access to a workshop and plenty of storage. Additional highlights include a spring-fed drilled well, metal roof, and paved parking for 4 cars. Recent updates include:Laminate flooring (2019), Renovated kitchen with quartz countertops (2019), Water softener with UV & pressure tank (2019), Both bathrooms updated (2019), High-efficiency propane furnace (2016), Septic system (2009), Owned hot water tank (2020), 6 new exterior doors and some windows (2019) Move-in ready and full of potential, this home is perfect for those seeking a blend of comfort and country living.
Rooms
- TypeLevelDimensionsFlooring
- KitchenMain8' 7.1" x 16' 4.4"Other
- Breakfast RoomMain11' 5.7" x 12' 7.5"Other
- Dining roomMain12' 9.4" x 16' 9.1"Other
- Living roomMain16' 4.8" x 22' 9.6"Other
- Laundry roomMain11' 2.8" x 11' 5.7"Other
- Powder RoomMain4' 3.5" x 6' 1.2"Other
- Mud RoomMain4' 11" x 13' 1.4"Other
- Primary bedroomUpper11' 5.7" x 16' 5.6"Other
- BedroomUpper11' 10.1" x 12' 11.5"Other
- BedroomUpper7' 3.7" x 12' 8.7"Other
- BedroomUpper7' 3.7" x 9' 9.7"Other
- BathroomUpper8' 5.9" x 9' 7.7"Other
Listing Agents
Request More Information
Request More Information
Location
13529 County Rd 24 Rd, Trent Hills, Ontario, K0K 3K0 Canada
Around this property
Information about the area within a 5-minute walk of this property.
Request Neighbourhood Information
Learn more about the neighbourhood and amenities around this home
Request NowPayment Calculator
- $
- %$
- %
- Principal and Interest 0
- Property Taxes 0
- Strata / Condo Fees 0

