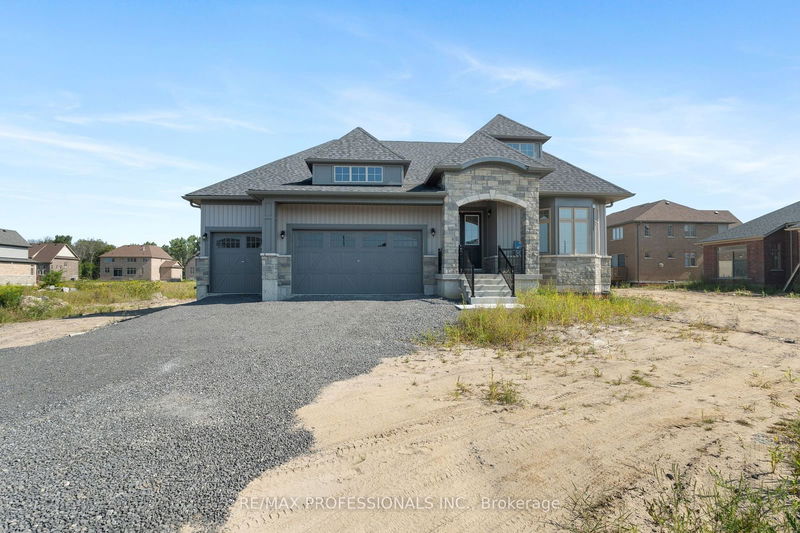Key Facts
- MLS® #: X9284739
- Property ID: SIRC2047334
- Property Type: Residential, Single Family Detached
- Lot Size: 19,140 sq.ft.
- Bedrooms: 5
- Bathrooms: 4
- Additional Rooms: Den
- Parking Spaces: 10
- Listed By:
- RE/MAX PROFESSIONALS INC.
Property Description
Stunning Brand New Never Lived In, 5 bed 4 bath Bungaloft. Modern & Sleek Kitchen with High End Black Stainless Steel Appliances, Oversized Quartz Kitchen Island & Breakfast Bar, Backsplash, & Pantry room. Open Concept to Eat-in Kitchen with walkout to 220 ft PREMIUM LOT. Must See Upper Level Loft Overlooking Great Room with 18 foot Vaulted Ceilings and Grand Portrait Windows and fireplace. Main level Primary room with 6 pc ensuite with all glass shower walk-in shower and standalone soaker tub, walk-in closet, double door walk out to yard. Main floor laundry and Mudroom. 10 parking spaces including 3 car garage. Home is under Tarion warranty.
Rooms
- TypeLevelDimensionsFlooring
- Great RoomGround floor16' 11.9" x 14' 11"Other
- Breakfast RoomGround floor10' 11.8" x 13' 8.9"Other
- KitchenGround floor10' 7.8" x 14' 2"Other
- Primary bedroomGround floor16' 1.2" x 14' 9.1"Other
- BedroomGround floor10' 7.8" x 10' 11.8"Other
- BedroomGround floor10' 7.8" x 10' 11.8"Other
- Loft2nd floor18' 11.9" x 14' 11.9"Other
- Bedroom2nd floor10' 11.8" x 13' 8.9"Other
- Bedroom2nd floor10' 11.8" x 11' 6.1"Other
- Other2nd floor5' 11.2" x 13' 6.9"Other
- Laundry roomGround floor5' 11.2" x 20' 9.4"Other
- Mud RoomGround floor0' x 0'Other
Listing Agents
Request More Information
Request More Information
Location
11 Blue Heron Dr, Quinte West, Ontario, K0K 1L0 Canada
Around this property
Information about the area within a 5-minute walk of this property.
Request Neighbourhood Information
Learn more about the neighbourhood and amenities around this home
Request NowPayment Calculator
- $
- %$
- %
- Principal and Interest 0
- Property Taxes 0
- Strata / Condo Fees 0

