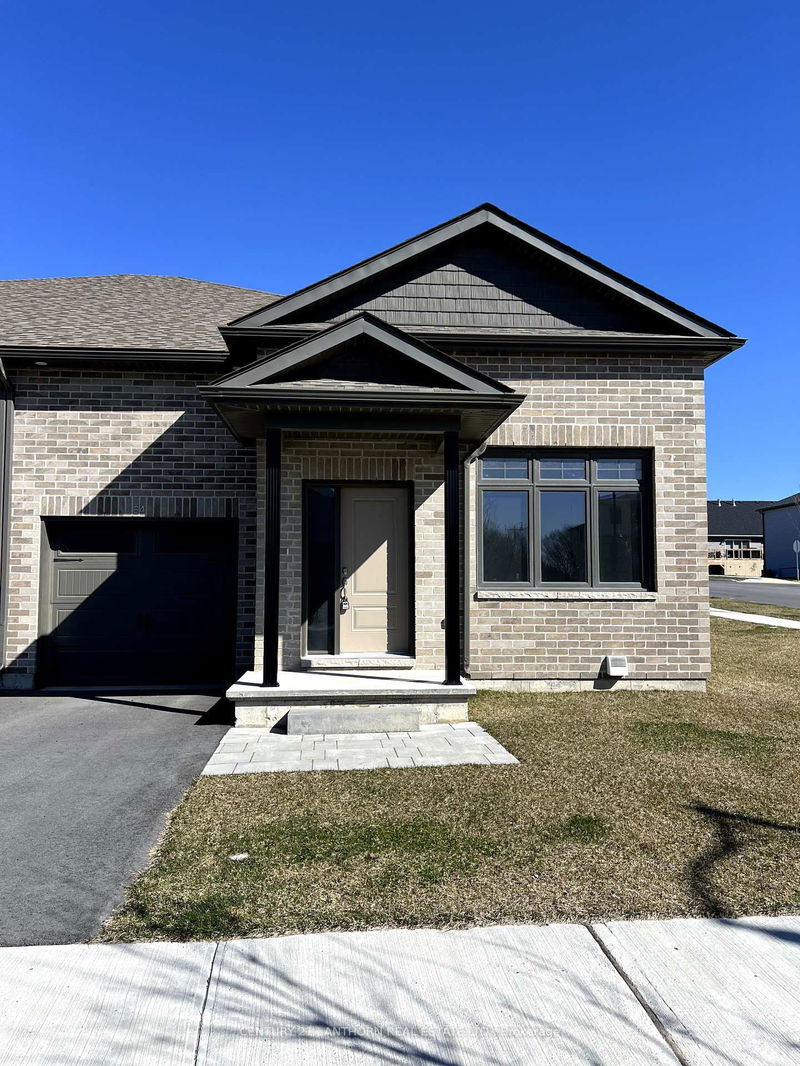Key Facts
- MLS® #: X12000945
- Property ID: SIRC2929490
- Property Type: Residential, Townhouse
- Lot Size: 1,360.87 sq.ft.
- Bedrooms: 2+1
- Bathrooms: 3
- Additional Rooms: Den
- Parking Spaces: 2
- Listed By:
- CENTURY 21 LANTHORN REAL ESTATE LTD.
Property Description
Spacious bungalow living in a premium model for the area with a finished basement. Fenced yard was just completed, for a nice new enclosed area around your deck. This location is just steps away from a peaceful pond with a trail around it, and to the Millenium Trail. 9 Foot ceilings throughout most of the 3 bedroom and 3 bathroom home. The open main-floor living area and large primary bedroom give you the space to decompress. Light pours in through your patio doors and windows for a wonderful feel. The kitchen features an ergonomic layout with quartz countertops and is located conveniently beside your laundry room to help you efficiently cross off your daily tasks. The second bedroom and family washroom are at the opposite end of the house for excellent privacy and separation from guests. Additionally, the large third bedroom, recreation room and large third bathroom are all downstairs in an area that could easily be modified to serve as an in-law suite. This property is walking distance to downtown Picton and all of it's amenities. Come see, you'll love to call this one home.
Rooms
- TypeLevelDimensionsFlooring
- KitchenMain15' 10.5" x 10' 1.2"Other
- Great RoomMain15' 10.5" x 19' 10.5"Other
- OtherMain17' 5.8" x 10' 11.8"Other
- BathroomMain4' 9.4" x 12' 4.8"Other
- Laundry roomMain4' 11.8" x 5' 6.1"Other
- BedroomMain12' 9.4" x 10' 7.8"Other
- BathroomMain5' 10.2" x 9' 3.8"Other
- FoyerMain5' 6.1" x 10' 7.1"Other
- Recreation RoomBasement14' 11.1" x 18' 1.4"Other
- BathroomBasement10' 7.8" x 8' 11.8"Other
- BedroomBasement10' 3.6" x 25' 11"Other
- UtilityBasement7' 11.6" x 8' 11.8"Other
Listing Agents
Request More Information
Request More Information
Location
64 Markland Ave, Prince Edward County, Ontario, K0K 2T0 Canada
Around this property
Information about the area within a 5-minute walk of this property.
Request Neighbourhood Information
Learn more about the neighbourhood and amenities around this home
Request NowPayment Calculator
- $
- %$
- %
- Principal and Interest 0
- Property Taxes 0
- Strata / Condo Fees 0

