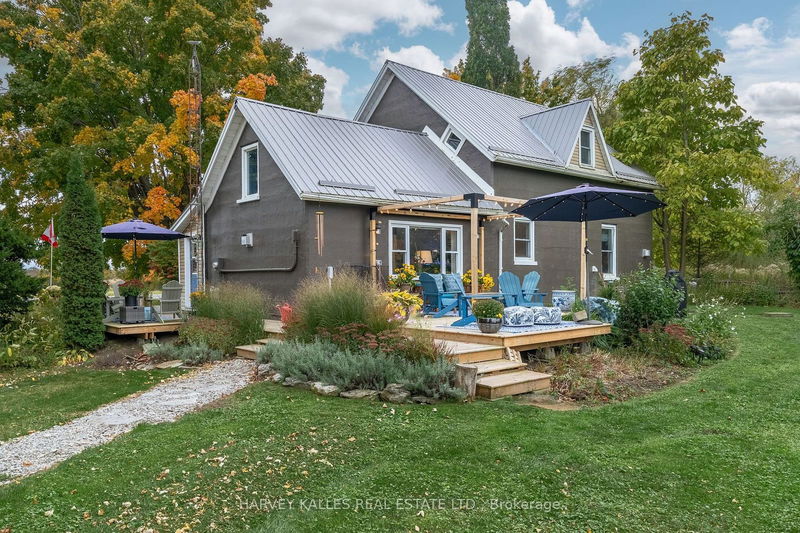Key Facts
- MLS® #: X9400081
- Property ID: SIRC2133325
- Property Type: Residential, Single Family Detached
- Lot Size: 43,750 sq.ft.
- Year Built: 100
- Bedrooms: 3
- Bathrooms: 2
- Additional Rooms: Den
- Parking Spaces: 4
- Listed By:
- HARVEY KALLES REAL ESTATE LTD.
Property Description
A warmest welcome to "the Block House", a Quebec-style century farmhouse with tasteful modern flair. Circa 1892, this home and property reveals its beauty at every turn! The main floor is bathed in natural light, large spaces, and a cozy atmosphere enhanced by original wood flooring, intricate mouldings and trim work, 9 foot ceilings and three beautiful gas fireplaces! The great room, a sanctuary of light and tranquility, overlooks the back deck and westerly gardens. A delightful room sure to be the heart of the home (and a bonus: a finished loft space!). The dining room and kitchen are central, providing ample room for guests, friends, and family to gather and enjoy; these rooms have hosted many dinner parties! A parlour provides an exceptional living room or office space, offering versatility to suit your lifestyle. Upstairs (a tall half-storey also with 9 foot ceilings!), 3 bedrooms and a full bath complete the home. The grounds and gardens are enchanting; a rich tapestry of native trees and flora dot the property: heritage maple, Scotch pine, hickory, catalpa, pin oak & columnar oak, willow, and cedar. There are re-naturalized gardens as well as a small personal orchard with bush cherries, high bush blueberries, rhubarb, apricot, apple, and pear trees. A thriving "stumpery" with perennial plantings, vegetables and herbs is a beautiful backyard focal point to enjoy from the back deck, under the canopy or the open sky! With a backdrop of Beaver Meadow, this property is surrounded by nature, wildlife, and birds. Experience the enchanting allure of "The Block House" - a true haven where history and nature unite in perfect harmony.
Rooms
- TypeLevelDimensionsFlooring
- FoyerMain16' 11.5" x 4' 9.4"Other
- Living roomMain18' 11.1" x 14' 3.6"Other
- Dining roomMain16' 11.5" x 14' 8.9"Other
- KitchenMain8' 11.8" x 8' 10.2"Other
- Family roomMain12' 1.2" x 23' 5.1"Other
- BathroomMain4' 8.2" x 9' 2.2"Other
- Bedroom2nd floor12' 5.6" x 9' 6.5"Other
- Bedroom2nd floor12' 5.6" x 11' 9.3"Other
- Primary bedroom2nd floor12' 5.6" x 11' 11.3"Other
- Bathroom2nd floor9' 3" x 9' 2.2"Other
Listing Agents
Request More Information
Request More Information
Location
286 County Rd 11 Rd, Prince Edward County, Ontario, K0K 2T0 Canada
Around this property
Information about the area within a 5-minute walk of this property.
Request Neighbourhood Information
Learn more about the neighbourhood and amenities around this home
Request NowPayment Calculator
- $
- %$
- %
- Principal and Interest 0
- Property Taxes 0
- Strata / Condo Fees 0

