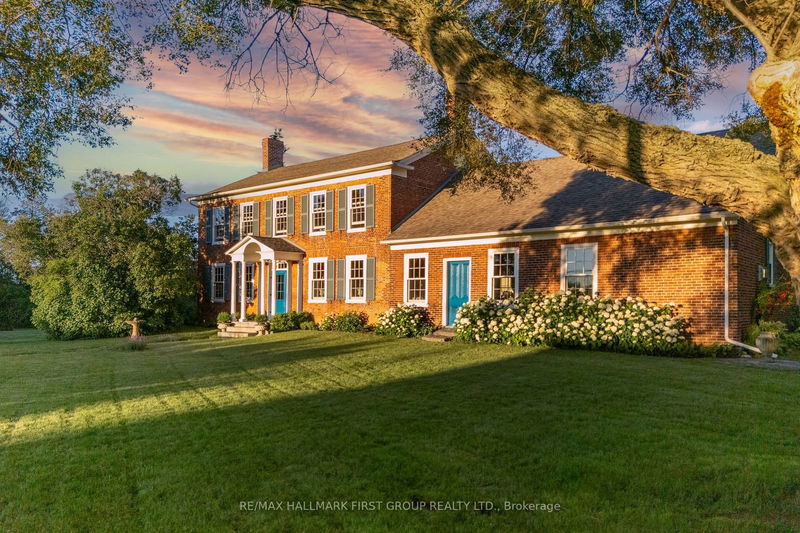Key Facts
- MLS® #: X9012431
- Property ID: SIRC1962629
- Property Type: Residential, Single Family Detached
- Bedrooms: 3
- Bathrooms: 2
- Additional Rooms: Den
- Parking Spaces: 8
- Listed By:
- RE/MAX HALLMARK FIRST GROUP REALTY LTD.
Property Description
A timeless masterpiece, c.1828, set on a mature 129+ acres on the boarder of both Northumberland & Prince Edward County! Embrace the easy access to PEC, Trenton, Brighton, HWY 401 & the GTA (1.5 hours). Eye-catching curb appeal combined with its sophisticated blend of historical charm & modern updates offers potential for families, entrepreneurs or those in hospitality, visionaries, or developers alike. The signature stone fence, stunning hydrangeas, a beautifully renovated, two-level barn w/ soaring ceilings, built-in bar & entertainment area + carriage house w/ drive shed are a few of the features this exquisite property offers. As you enter, the centre hall plan offers functional flow from one room to another, perfect for entertaining or unwinding. Complete with a formal living room w/ propane fp & formal dining room- both with wood floors, meticulous millwork & bright windows while the main floor den offers a garden door walkout to the rear deck! The impressive farmhouse kitchen overlooks the family room, both allowing for style & function. Appreciate custom cabinetry & extensive storage, large centre island overlooking the dinette, soaring ceilings w/ beam detailing, exposed brick feature walls, wood & exposed concrete flooring, 2nd propane fireplace & access to the outdoor, flag stone patio. Main floor laundry, 2pc. powder room & lower level access complete this level while the upstairs provides 3 bedrooms, wide plank floors, wood beams, period detailing and a 5pc. bath offering ensuite privileges is complete w/ glass shower & a free-standing soaking tub overlooking the landscape! Lovingly maintained, restored precisely. This is a chance to embrace opportunity. A chance to create the legacy you have been dreaming of! Note: property sits adjacent to residential development & municipal water system. It is on the edge of the urban boundary so development is not guaranteed but a possibility worth exploring for the astute/interested buyer.
Rooms
- TypeLevelDimensionsFlooring
- Living roomMain14' 2.4" x 25' 8.6"Other
- Family roomMain15' 6.6" x 19' 6.2"Other
- Dining roomMain16' 4" x 13' 8.1"Other
- DenMain8' 10.6" x 13' 2.6"Other
- KitchenMain9' 8.5" x 16' 8"Other
- Laundry roomMain8' 4.3" x 8' 1.6"Other
- Bedroom2nd floor15' 7.7" x 14' 9.1"Other
- Bedroom2nd floor9' 6.5" x 14' 9.1"Other
- Bedroom2nd floor13' 5.8" x 13' 10.1"Other
- Bathroom2nd floor9' 7.7" x 13' 6.2"Other
Listing Agents
Request More Information
Request More Information
Location
2491 County Rd 64, Prince Edward County, Ontario, K0K 1L0 Canada
Around this property
Information about the area within a 5-minute walk of this property.
Request Neighbourhood Information
Learn more about the neighbourhood and amenities around this home
Request NowPayment Calculator
- $
- %$
- %
- Principal and Interest 0
- Property Taxes 0
- Strata / Condo Fees 0

