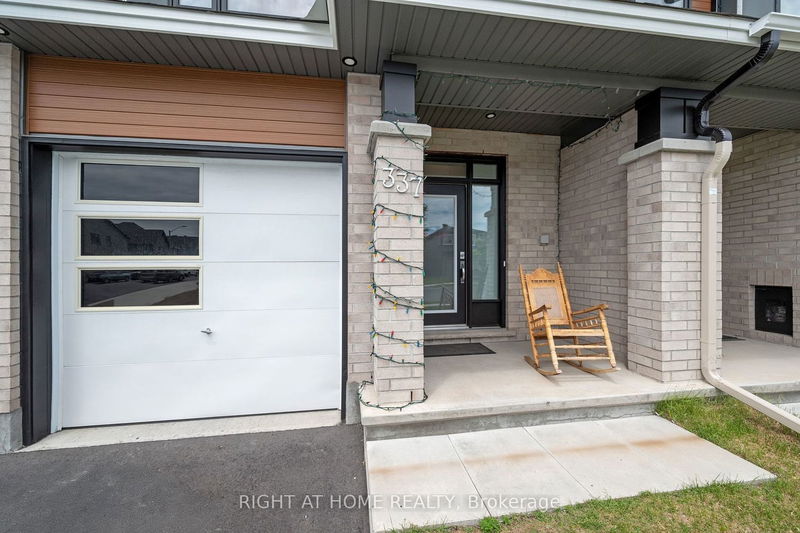Key Facts
- MLS® #: X8422436
- Property ID: SIRC1925069
- Property Type: Residential, Townhouse
- Lot Size: 1,938.09 sq.ft.
- Bedrooms: 3+1
- Bathrooms: 4
- Additional Rooms: Den
- Parking Spaces: 2
- Listed By:
- RIGHT AT HOME REALTY
Property Description
Location!Location!Location! Welcome to 3 Bedroom, 4 Washroom Townhouse with amazing finishes in a Family Friendly Neighborhood. Super Bright Living Room, Full Size Open Concept Kitchen with Stone Countertop.. Huge Sun Filled Primary Bedroom with Walk-in Closets, Stainless Steel Appliances with Separate Washer & Dryer.. Spacious Rec Room in the Basement with 1 Washroom.. Minutes to Schools, Parks, Banks, Restaurants, Golfs, Airport, Ottawa River & Creeks, and many more...Don't miss this GEM!!!
Rooms
- TypeLevelDimensionsFlooring
- Living roomGround floor9' 10.8" x 24' 10.4"Other
- Dining roomGround floor9' 10.8" x 24' 10.4"Other
- KitchenGround floor8' 9.1" x 16' 5.1"Other
- Primary bedroom2nd floor10' 11.8" x 18' 11.9"Other
- Bedroom2nd floor9' 6.1" x 10' 11.8"Other
- Bedroom2nd floor8' 11.8" x 12' 7.1"Other
- Recreation RoomBasement10' 7.1" x 14' 11.9"Other
Listing Agents
Request More Information
Request More Information
Location
337 Barrett Farm Dr, Ottawa, Ontario, K1T 3V9 Canada
Around this property
Information about the area within a 5-minute walk of this property.
Request Neighbourhood Information
Learn more about the neighbourhood and amenities around this home
Request NowPayment Calculator
- $
- %$
- %
- Principal and Interest 0
- Property Taxes 0
- Strata / Condo Fees 0

