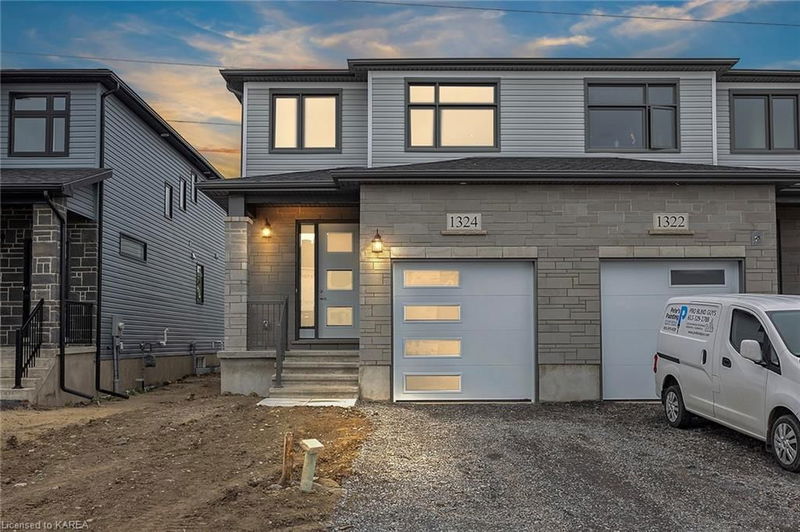Key Facts
- MLS® #: 40545592
- Property ID: SIRC2198120
- Property Type: Residential, Single Family Detached
- Living Space: 1,625 sq.ft.
- Bedrooms: 3
- Bathrooms: 2+1
- Parking Spaces: 2
- Listed By:
- RE/MAX Finest Realty Inc., Brokerage
Property Description
Greene Homes Is Proud To Offer The 3 Bedroom, 1625 Sq/ft Garnet Model (left Unit). The Main Level Features A 2 Pc Powder Room, Open Concept Kitchen/dining Room, Spacious Great Room, While The 2nd Floor Offers, Laundry Room And 3 Bedrooms With A Spacious Owners Suite Complete With Ensuite Bath & Walk-in Closet. Discover The ‘luxury Semi-detached Homes’ Located In Creekside Valley, Just West Of The Cataraqui Town Centre, This Community Features Parks, Green Space And Connected Pathways. With A Number Of Architecturally Controlled Exterior Facades, All Units Include Upgraded Island With Eating Bar, Elevated Cabinet Uppers, Stone Countertops Throughout, 8ft Garage Doors, 8 Interior Potlights, Paved Drives, Energy Star Equipped Hrv, High-efficiency Gas Furnaces, Air Conditioning, The Basement In Partially Finished With Rough-ins For: A Bathroom, Kitchen, And Washer/dryer Connections. Don’t’ Miss Out On Making This The Next Place To Call Home! Call For A Viewing Or More Information Today!
Rooms
Listing Agents
Request More Information
Request More Information
Location
1324 Ottawa Street #Lot E48, Kingston, Ontario, K7P 0T5 Canada
Around this property
Information about the area within a 5-minute walk of this property.
Request Neighbourhood Information
Learn more about the neighbourhood and amenities around this home
Request NowPayment Calculator
- $
- %$
- %
- Principal and Interest 0
- Property Taxes 0
- Strata / Condo Fees 0

