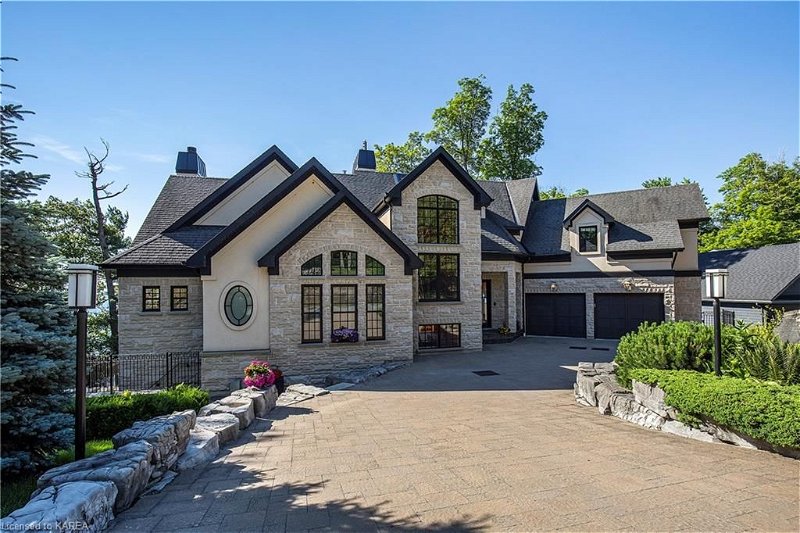Key Facts
- MLS® #: 40588156
- Property ID: SIRC2197779
- Property Type: Residential, Single Family Detached
- Living Space: 7,293 sq.ft.
- Bedrooms: 5
- Bathrooms: 2+2
- Parking Spaces: 8
- Listed By:
- Royal LePage ProAlliance Realty, Brokerage
Property Description
Spectacular masterpiece, on the St. Lawrence River. Architectural custom built, over 6,000 square feet of striking interior design. This is not just a home but one that encompasses a beautiful lifestyle. This structural magnificent home is designed with superior finishing’s in every room. This stunning home is nestled in Treasure Island, South facing panoramic waterfront views from almost every room. Multiple level terraces to waterfront, designed with granite & stone, chefs dream kitchen with Viking, Wolf, Miele and Fisher Paykel appliances. The living area has plenty of room for entertaining with a gorgeous fireplace. Elevator upon arrival from garage to all levels. The interior features 4-5 bedrooms, 3 fireplaces (one wood). Stunning view of sun rise and sunsets from 2 screen in balconies with power screens and magnificent view of The St. Lawrence River. Main level billiard room, large multipurpose room above garage, custom design sound proof music room, and fitness room. Landscaping is impeccably maintained with much attention to detail. A quintessential home offering a fabulous setting for family gatherings & entertaining indoor and outdoor. A short walk will take you to Treasure Island Marina and Cove restaurant. This property is in a class of its own. Be sure to check out our video and our drone footage
Rooms
- TypeLevelDimensionsFlooring
- Dining room2nd floor14' 9.1" x 14' 2"Other
- Breakfast Room2nd floor13' 10.9" x 12' 7.1"Other
- Living room2nd floor25' 1.9" x 20' 2.9"Other
- Family room2nd floor11' 3" x 14' 2.8"Other
- Kitchen2nd floor14' 6.8" x 20' 8.8"Other
- Bedroom2nd floor13' 10.9" x 17' 7"Other
- Recreation Room2nd floor23' 5.1" x 20' 4"Other
- Primary bedroom3rd floor14' 2.8" x 20' 8.8"Other
- Bedroom3rd floor13' 5.8" x 17' 8.9"Other
- Laundry room3rd floor6' 4.7" x 13' 10.8"Other
- BedroomUpper18' 6.8" x 14' 6"Other
- Bathroom2nd floor6' 2" x 5' 2.9"Other
- PlayroomUpper25' 11.8" x 21' 3.9"Other
- Bathroom3rd floor3' 6.1" x 5' 8.8"Other
- BedroomUpper18' 6" x 13' 5.8"Other
- BathroomUpper4' 11.8" x 10' 7.8"Other
- Foyer3rd floor12' 9.1" x 20' 9.4"Other
- Exercise RoomBasement11' 3" x 18' 11.9"Other
Listing Agents
Request More Information
Request More Information
Location
1618 St. Lawrence Avenue, Kingston, Ontario, K7L 4V1 Canada
Around this property
Information about the area within a 5-minute walk of this property.
Request Neighbourhood Information
Learn more about the neighbourhood and amenities around this home
Request NowPayment Calculator
- $
- %$
- %
- Principal and Interest 0
- Property Taxes 0
- Strata / Condo Fees 0

