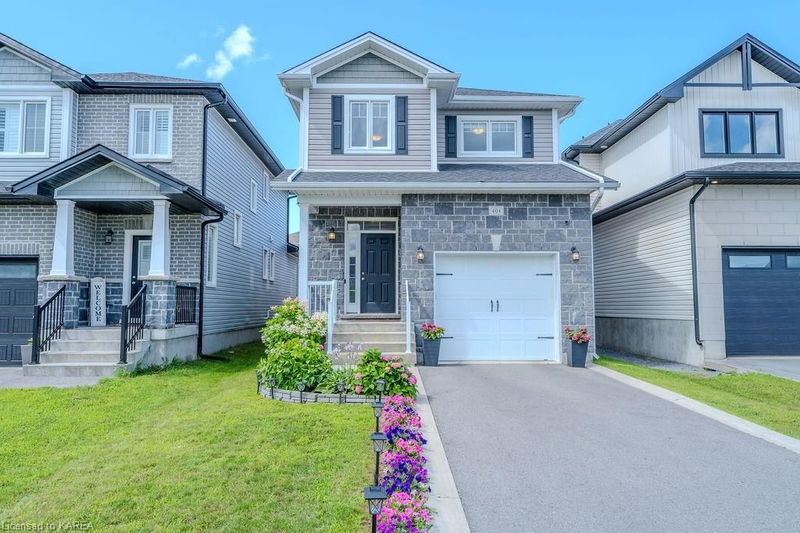Key Facts
- MLS® #: 40607218
- Property ID: SIRC2197076
- Property Type: Residential, Single Family Detached
- Living Space: 1,669 sq.ft.
- Year Built: 2015
- Bedrooms: 3
- Bathrooms: 2+1
- Parking Spaces: 2
- Listed By:
- Sutton Group-Masters Realty Inc Brokerage
Property Description
Welcome to this 9 year old pristine family home in Woodhaven that oozes with pride of ownership. The open-concept kitchen, dining room and living room are bright, spacious and accented with a gorgeous natural gas, stone fireplace. The kitchen has ample cabinetry for storage, a centre island with breakfast bar and it is finished off perfectly with a lovely tiled backsplash and stainless steel appliances. There are oversized windows and sliding glass doors leading out to the fully fenced backyard with a lovely stamped concrete patio pad, perfect for entertaining and watching over children as they play and allowing your pets to roam. To complete the main level there is a powder room and laundry room. Upstairs you will find a large primary bedroom with a lovely 3-piece ensuite bathroom and a walk in closet. There are two other spacious bedrooms and a 4-piece bathroom. The basement offers a grand recreation room that was carpeted and painted four years ago. It has a floor to ceiling gas fireplace that hasn't been faced with stone yet so you can get creative and choose what you like. This home is a Smart home and outfitted for all your conveniences and safety. It comes with 6 security cameras (2 outside and 4 inside), 6 nest hubs, a google nest thermostat and also two 75' TVs. If you are searching for the perfect family home in a great family neighbourhood, this one is for you.
Rooms
- TypeLevelDimensionsFlooring
- KitchenMain39' 5" x 41' 1.2"Other
- Dining roomMain44' 3.4" x 24' 11.2"Other
- Living roomMain38' 4.6" x 67' 7"Other
- Laundry roomMain18' 4.4" x 39' 4.4"Other
- Primary bedroom2nd floor41' 4" x 39' 4.4"Other
- Bedroom2nd floor34' 9.3" x 32' 9.7"Other
- Bedroom2nd floor35' 5.1" x 35' 9.1"Other
- Recreation RoomBasement159' 9.3" x 63' 3.8"Other
- Bathroom2nd floor22' 11.5" x 30' 6.1"Other
- UtilityBasement25' 7" x 41' 1.2"Other
Listing Agents
Request More Information
Request More Information
Location
404 Beth Crescent, Kingston, Ontario, K7P 0K9 Canada
Around this property
Information about the area within a 5-minute walk of this property.
Request Neighbourhood Information
Learn more about the neighbourhood and amenities around this home
Request NowPayment Calculator
- $
- %$
- %
- Principal and Interest 0
- Property Taxes 0
- Strata / Condo Fees 0

