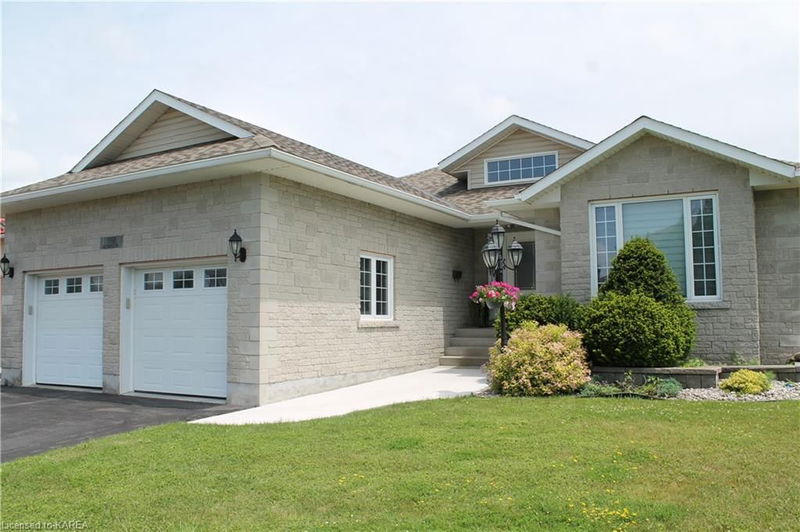Key Facts
- MLS® #: 40630928
- Property ID: SIRC2196711
- Property Type: Residential, Single Family Detached
- Living Space: 1,700 sq.ft.
- Bedrooms: 3+1
- Bathrooms: 3
- Parking Spaces: 6
- Listed By:
- RE/MAX Finest Realty Inc., Brokerage
Property Description
Pride of ownership shines inside and out! This immaculate and updated home is
located on a cul-de-sac, nestled in KingstonTMs convenient west end. Offering; Open
concept chefs' Kitchen with quartz counter tops, Huge island, Breakfast area,
Dining room area, Sunken living room, Natural gas fireplace, Hardwood floors, 3
bedrooms on main level, Master Bedroom with ensuite, and convenient inside 2 car
garage access. The fully finished basement has a large recreation room and a 4th
bedroom. The perfect home for entertaining your family and friends.
Rooms
- TypeLevelDimensionsFlooring
- Kitchen With Eating AreaMain16' 6" x 11' 6.1"Other
- BedroomMain14' 11.9" x 13' 3.8"Other
- KitchenMain16' 1.2" x 14' 11.9"Other
- Dining roomMain10' 7.8" x 13' 8.9"Other
- BedroomMain10' 7.8" x 10' 7.8"Other
- BedroomMain10' 7.8" x 10' 7.8"Other
- Living roomMain13' 3.8" x 14' 11"Other
- Recreation RoomLower18' 11.9" x 22' 1.7"Other
- StorageLower12' 9.4" x 13' 10.1"Other
- Laundry roomLower10' 7.9" x 9' 8.1"Other
- BedroomLower12' 9.4" x 18' 9.9"Other
Listing Agents
Request More Information
Request More Information
Location
590 Mohini Place, Kingston, Ontario, K7M 8X1 Canada
Around this property
Information about the area within a 5-minute walk of this property.
Request Neighbourhood Information
Learn more about the neighbourhood and amenities around this home
Request NowPayment Calculator
- $
- %$
- %
- Principal and Interest 0
- Property Taxes 0
- Strata / Condo Fees 0

